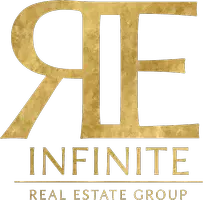
4 Beds
2.5 Baths
2,124 SqFt
4 Beds
2.5 Baths
2,124 SqFt
Key Details
Property Type Single Family Home
Sub Type Single Family Home
Listing Status Active
Purchase Type For Sale
Square Footage 2,124 sqft
Price per Sqft $823
MLS Listing ID ML81963924
Style Contemporary
Bedrooms 4
Full Baths 2
Half Baths 1
HOA Fees $44/mo
HOA Y/N 1
Year Built 1972
Lot Size 6,600 Sqft
Property Description
Location
State CA
County Santa Clara
Area Santa Teresa
Building/Complex Name Rancho Santa Teresa
Zoning R1-8
Rooms
Family Room Separate Family Room
Dining Room Breakfast Nook, Dining Area, Formal Dining Room
Kitchen Dishwasher, Exhaust Fan, Garbage Disposal, Oven Range - Gas, Refrigerator
Interior
Heating Central Forced Air
Cooling Central AC
Flooring Hardwood, Tile
Fireplaces Type Family Room, Wood Burning
Laundry Dryer, Washer
Exterior
Exterior Feature Deck , Fenced, Low Maintenance, Storage Shed / Structure
Garage Attached Garage, On Street
Garage Spaces 2.0
Fence Fenced
Pool Community Facility
Community Features Cabana, Club House, Common Utility Room, Community Pool, Tennis Court / Facility
Utilities Available Public Utilities
View Hills, Mountains, Neighborhood
Roof Type Composition
Building
Lot Description Regular
Story 2
Foundation Concrete Perimeter and Slab
Sewer Sewer - Public
Water Public
Level or Stories 2
Others
HOA Fee Include Maintenance - Common Area,Pool, Spa, or Tennis,Recreation Facility
Restrictions Other
Tax ID 704-23-040
Miscellaneous Bay Window,Walk-in Closet
Horse Property No
Special Listing Condition Not Applicable

GET MORE INFORMATION

REALTOR®, Mortgage Loan Originator, Broker-Owner | Lic# 1391479






