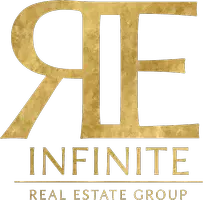
4 Beds
3.5 Baths
2,715 SqFt
4 Beds
3.5 Baths
2,715 SqFt
Key Details
Property Type Single Family Home
Sub Type Single Family Home
Listing Status Active
Purchase Type For Sale
Square Footage 2,715 sqft
Price per Sqft $957
MLS Listing ID ML81975541
Bedrooms 4
Full Baths 3
Half Baths 1
Year Built 1968
Lot Size 8,500 Sqft
Property Description
Location
State CA
County Monterey
Area Country Club East
Zoning R-1
Rooms
Family Room Separate Family Room
Other Rooms Basement - Finished, Basement - Unfinished, Bonus / Hobby Room, Formal Entry, Laundry Room, Recreation Room, Solarium, Wine Cellar / Storage
Dining Room Dining Area, Eat in Kitchen
Kitchen Cooktop - Gas, Countertop - Quartz, Dishwasher, Exhaust Fan, Garbage Disposal, Hood Over Range, Island, Microwave, Oven Range - Gas, Pantry, Refrigerator
Interior
Heating Forced Air
Cooling None
Flooring Hardwood, Tile
Fireplaces Type Gas Starter, Living Room, Wood Burning
Laundry Electricity Hookup (220V), Inside, Washer / Dryer
Exterior
Exterior Feature Balcony / Patio, BBQ Area, Deck , Drought Tolerant Plants, Fenced, Low Maintenance
Garage Attached Garage
Garage Spaces 2.0
Fence Wood
Utilities Available Individual Gas Meters, Public Utilities
View Forest / Woods
Roof Type Composition
Building
Lot Description Grade - Gently Sloped
Faces West
Story 1
Foundation Concrete Perimeter, Crawl Space
Sewer Sewer Connected
Water Public
Level or Stories 1
Others
Tax ID 007-422-004-000
Miscellaneous High Ceiling ,Open Beam Ceiling,Skylight
Horse Property No
Special Listing Condition Not Applicable

GET MORE INFORMATION

REALTOR®, Mortgage Loan Originator, Broker-Owner | Lic# 1391479






