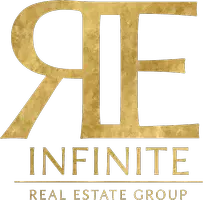
3 Beds
2.5 Baths
2,774 SqFt
3 Beds
2.5 Baths
2,774 SqFt
Key Details
Property Type Single Family Home
Sub Type Single Family Home
Listing Status Active
Purchase Type For Sale
Square Footage 2,774 sqft
Price per Sqft $1,440
MLS Listing ID ML81975618
Bedrooms 3
Full Baths 2
Half Baths 1
Year Built 1959
Lot Size 0.255 Acres
Property Description
Location
State CA
County Monterey
Area Country Club West
Zoning R1
Rooms
Family Room Kitchen / Family Room Combo
Other Rooms Formal Entry, Office Area
Dining Room Dining Area in Family Room, Formal Dining Room
Kitchen Countertop - Marble, Dishwasher, Island with Sink, Oven Range - Built-In, Gas, Pantry, Refrigerator
Interior
Heating Central Forced Air - Gas
Cooling None
Flooring Hardwood
Fireplaces Type Gas Log, Gas Starter
Laundry In Utility Room, Inside
Exterior
Exterior Feature Back Yard, BBQ Area, Deck , Other
Garage Attached Garage, On Street, Parking Area
Garage Spaces 2.0
Fence Fenced Back, Fenced Front
Utilities Available Public Utilities
Roof Type Composition,Shingle
Building
Lot Description Grade - Mostly Level, Views
Story 1
Foundation Concrete Perimeter and Slab
Sewer Sewer - Public
Water Public
Level or Stories 1
Others
Tax ID 007-321-013-000
Miscellaneous Inverted Floor Plan,Walk-in Closet
Horse Property No
Special Listing Condition Not Applicable

GET MORE INFORMATION

REALTOR®, Mortgage Loan Originator, Broker-Owner | Lic# 1391479






