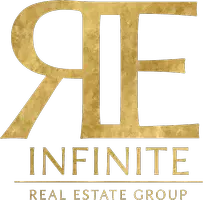
4 Beds
3 Baths
2,945 SqFt
4 Beds
3 Baths
2,945 SqFt
Key Details
Property Type Single Family Home
Sub Type Single Family Home
Listing Status Contingent
Purchase Type For Sale
Square Footage 2,945 sqft
Price per Sqft $432
MLS Listing ID ML81977567
Bedrooms 4
Full Baths 3
HOA Fees $162/mo
HOA Y/N 1
Year Built 2015
Lot Size 6,098 Sqft
Property Description
Location
State CA
County Monterey
Area Marina Heights/ The Dunes/ East Garrison
Building/Complex Name East Garrison
Zoning SFR
Rooms
Family Room Kitchen / Family Room Combo
Other Rooms Den / Study / Office, Laundry Room
Dining Room Breakfast Bar, Dining Area
Kitchen Countertop - Granite, Garbage Disposal, Hood Over Range, Island with Sink, Oven - Electric, Refrigerator
Interior
Heating Central Forced Air
Cooling Central AC
Flooring Carpet, Tile, Wood
Fireplaces Type Gas Log, Living Room
Laundry Electricity Hookup (220V), Gas Hookup, In Utility Room, Inside
Exterior
Exterior Feature Back Yard, Fenced, Fire Pit
Garage Detached Garage, Electric Car Hookup, Off-Street Parking
Garage Spaces 3.0
Fence Fenced Back, Wood
Utilities Available Public Utilities
View Forest / Woods
Roof Type Composition
Building
Lot Description Views
Story 2
Foundation Concrete Perimeter and Slab
Sewer Sewer - Public
Water Public
Level or Stories 2
Others
HOA Fee Include Maintenance - Common Area
Restrictions Parking Restrictions
Tax ID 031-163-166-000
Miscellaneous Walk-in Closet
Horse Property No
Special Listing Condition Not Applicable

GET MORE INFORMATION

REALTOR®, Mortgage Loan Originator, Broker-Owner | Lic# 1391479






