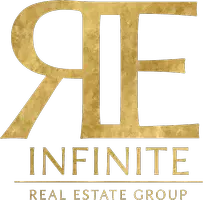
2 Beds
2 Baths
1,250 SqFt
2 Beds
2 Baths
1,250 SqFt
OPEN HOUSE
Sat Oct 19, 11:00am - 12:00pm
Sat Oct 19, 1:00pm - 2:00pm
Sun Oct 20, 1:00pm - 3:00pm
Key Details
Property Type Condo
Sub Type Condominium
Listing Status Active
Purchase Type For Sale
Square Footage 1,250 sqft
Price per Sqft $1,271
MLS Listing ID ML81980460
Style Modern / High Tech,Spanish
Bedrooms 2
Full Baths 2
HOA Fees $727/mo
HOA Y/N 1
Year Built 2022
Property Description
Location
State CA
County San Mateo
Area Howard Park Etc.
Building/Complex Name 1501 Cherry St HOA
Zoning RM-100
Rooms
Family Room No Family Room
Dining Room Dining Area, Eat in Kitchen
Kitchen Countertop - Quartz, Dishwasher, Exhaust Fan, Garbage Disposal, Island, Microwave, Oven - Electric, Refrigerator, Wine Refrigerator
Interior
Heating Individual Room Controls
Cooling Multi-Zone, Window / Wall Unit
Flooring Tile, Wood
Laundry Inside, Washer / Dryer
Exterior
Exterior Feature Balcony / Patio, BBQ Area, Courtyard, Fire Pit
Garage Assigned Spaces, Electric Car Hookup, Electric Gate, Gate / Door Opener, Parking Restrictions, Underground Parking
Garage Spaces 1.0
Community Features BBQ Area, Common Utility Room, Elevator, Roof Deck, Trash Chute
Utilities Available Individual Electric Meters
View None
Roof Type Polyurethane,Tile
Building
Story 1
Unit Features Corner Unit,Other Unit Above
Foundation Permanent
Sewer Sewer - Public
Water Public
Level or Stories 1
Others
HOA Fee Include Common Area Electricity,Garbage,Hot Water,Landscaping / Gardening,Maintenance - Common Area,Maintenance - Exterior,Management Fee,Reserves,Roof,Water / Sewer
Restrictions Age - No Restrictions,Pets - Allowed,Pets - Number Restrictions
Tax ID 118-190-050
Miscellaneous Air Purifier
Security Features Controlled / Secured Access,Fire Alarm ,Fire System - Sprinkler,Secured Garage / Parking
Horse Property No
Special Listing Condition Not Applicable

GET MORE INFORMATION

REALTOR®, Mortgage Loan Originator, Broker-Owner | Lic# 1391479






