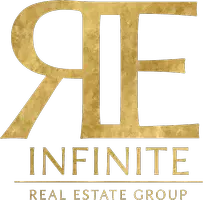
3 Beds
3 Baths
1,760 SqFt
3 Beds
3 Baths
1,760 SqFt
OPEN HOUSE
Sat Oct 19, 2:00pm - 4:00pm
Sun Oct 20, 2:00pm - 4:00pm
Key Details
Property Type Single Family Home
Sub Type Single Family Home
Listing Status Active
Purchase Type For Sale
Square Footage 1,760 sqft
Price per Sqft $567
MLS Listing ID ML81981905
Style Marina
Bedrooms 3
Full Baths 3
Year Built 1941
Lot Size 2,495 Sqft
Property Description
Location
State CA
County San Francisco
Area 10 - Bayview
Zoning RH1
Rooms
Family Room No Family Room
Other Rooms Basement - Unfinished
Dining Room Formal Dining Room
Kitchen 220 Volt Outlet, Cooktop - Gas, Countertop - Stone, Dishwasher, Garbage Disposal, Hood Over Range, Hookups - Gas, Ice Maker, Microwave, Oven - Gas, Pantry, Refrigerator, Skylight, Wine Refrigerator
Interior
Heating Central Forced Air - Gas, Fireplace
Cooling Ceiling Fan
Flooring Hardwood, Tile
Fireplaces Type Living Room
Laundry Electricity Hookup (220V), In Garage, Inside, Washer / Dryer
Exterior
Exterior Feature Back Yard, Balcony / Patio, BBQ Area, Deck , Fenced, Gazebo, Low Maintenance, Sprinklers - Auto, Storage Shed / Structure
Garage Attached Garage, Room for Oversized Vehicle, Uncovered Parking
Garage Spaces 1.0
Fence Fenced Back, Wood
Pool Spa / Hot Tub
Utilities Available Public Utilities
View City Lights, Mountains
Roof Type Tar and Gravel
Building
Story 2
Foundation Concrete Perimeter and Slab, Foundation Moisture Barrier
Sewer Sewer - Public
Water Public
Level or Stories 2
Others
Tax ID 4810-004
Miscellaneous Skylight
Security Features Closed Circuit Monitoring (24-hour),Fire Alarm ,Secured Garage / Parking,Security Alarm ,Video / Audio System
Horse Property No
Special Listing Condition Not Applicable

GET MORE INFORMATION

REALTOR®, Mortgage Loan Originator, Broker-Owner | Lic# 1391479






