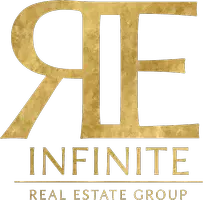
3 Beds
2 Baths
988 SqFt
3 Beds
2 Baths
988 SqFt
Key Details
Property Type Single Family Home
Sub Type Single Family Home
Listing Status Active
Purchase Type For Sale
Square Footage 988 sqft
Price per Sqft $1,513
MLS Listing ID ML81983497
Style Ranch
Bedrooms 3
Full Baths 2
Year Built 1977
Lot Size 5.000 Acres
Property Description
Location
State CA
County Santa Cruz
Area Larkin Valley
Zoning RA
Rooms
Family Room Kitchen / Family Room Combo
Other Rooms Workshop, Mud Room
Dining Room No Formal Dining Room
Kitchen Countertop - Granite, Dishwasher, Oven Range - Electric
Interior
Heating Baseboard, Stove - Wood
Cooling None
Flooring Wood
Fireplaces Type Wood Stove
Laundry Washer / Dryer
Exterior
Exterior Feature Back Yard, Balcony / Patio, BBQ Area, Deck , Fenced, Fire Pit, Storage Shed / Structure
Garage Guest / Visitor Parking, Parking Area, Room for Oversized Vehicle
Fence Cross Fenced, Fenced Back, Horse Fencing
Pool Pool - Above Ground
Utilities Available Public Utilities
View Forest / Woods, Pasture
Roof Type Composition
Building
Lot Description Farm Animals (Permitted), Grade - Gently Sloped, Grade - Mostly Level, Pond On Site, Private / Secluded, Views
Faces Southwest
Story 1
Foundation Concrete Perimeter
Sewer Septic Standard
Water Well - Domestic
Level or Stories 1
Others
Tax ID 108-131-36-000
Miscellaneous Garden Window
Horse Property Yes
Horse Feature Arena, Barn, Barn Amenities, Cross Fenced, Fenced, Hay Storage, Paddocks, Riding Trails, Stalls, Wash Rack
Special Listing Condition Not Applicable

GET MORE INFORMATION

REALTOR®, Mortgage Loan Originator, Broker-Owner | Lic# 1391479






