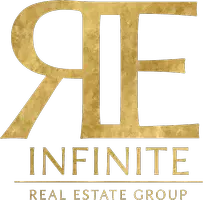2 Beds
2.5 Baths
2,011 SqFt
2 Beds
2.5 Baths
2,011 SqFt
Key Details
Property Type Single Family Home
Sub Type Single Family Home
Listing Status Active
Purchase Type For Sale
Square Footage 2,011 sqft
Price per Sqft $795
MLS Listing ID ML81992015
Bedrooms 2
Full Baths 2
Half Baths 1
HOA Fees $464/mo
HOA Y/N 1
Year Built 1979
Lot Size 7,630 Sqft
Property Description
Location
State CA
County Santa Clara
Area Evergreen
Building/Complex Name The Villages Golf & Country Club
Zoning R1-1P
Rooms
Family Room Separate Family Room
Other Rooms Office Area, Den / Study / Office, Atrium, Formal Entry
Dining Room Dining Area in Living Room, Breakfast Nook, Dining Area, Eat in Kitchen
Kitchen Countertop - Solid Surface / Corian, Dishwasher, Garbage Disposal, Microwave, Oven - Built-In, Oven - Self Cleaning, Pantry, Exhaust Fan, Wine Refrigerator, Oven Range - Built-In, Refrigerator, Trash Compactor
Interior
Heating Forced Air, Gas, Central Forced Air, Central Forced Air - Gas
Cooling Central AC
Flooring Laminate, Tile, Carpet
Fireplaces Type Living Room
Laundry In Garage, Washer / Dryer
Exterior
Exterior Feature Back Yard, Fenced, Balcony / Patio, Sprinklers - Lawn, BBQ Area, Tennis Court, Courtyard
Parking Features Parking Restrictions, Attached Garage, Gate / Door Opener
Garage Spaces 2.0
Fence Gate, Complete Perimeter
Community Features BBQ Area, Billiard Room, Car Wash Area, Club House, Community Pool, Community Security Gate, Game Court (Outdoor), Garden / Greenbelt / Trails, Golf Course, Gym / Exercise Facility, Organized Activities, Putting Green, RV / Boat Storage, Sauna / Spa / Hot Tub, Tennis Court / Facility
Utilities Available Public Utilities, Solar Panels - Owned, Other
View Garden / Greenbelt, Greenbelt, Mountains, Valley
Roof Type Tile
Building
Lot Description Views, Ground Floor, Grade - Level
Story 1
Foundation Concrete Perimeter
Sewer Sewer - Public
Water Public
Level or Stories 1
Others
HOA Fee Include Other,Security Service,Common Area Electricity,Insurance - Common Area,Maintenance - Common Area
Restrictions Pets - Allowed,Parking Restrictions, Senior Community (1 Resident 55+)
Tax ID 665-43-005
Miscellaneous Open Beam Ceiling,Vaulted Ceiling ,Wet Bar ,Built-in Vacuum,High Ceiling ,Other,Security Gate
Security Features Controlled / Secured Access,Security Gate with Guard
Horse Property Possible
Horse Feature Other, Boarding Stable
Special Listing Condition Not Applicable

GET MORE INFORMATION
REALTOR®, Mortgage Loan Originator, Broker-Owner | Lic# 1391479






