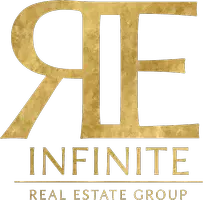3 Beds
2 Baths
1,800 SqFt
3 Beds
2 Baths
1,800 SqFt
OPEN HOUSE
Sun Apr 27, 1:00pm - 4:00pm
Key Details
Property Type Condo
Sub Type Condominium
Listing Status Active
Purchase Type For Sale
Square Footage 1,800 sqft
Price per Sqft $388
MLS Listing ID ML82003097
Style Ranch
Bedrooms 3
Full Baths 2
HOA Fees $425/mo
HOA Y/N 1
Year Built 1970
Property Sub-Type Condominium
Property Description
Location
State CA
County Santa Cruz
Area Boulder Creek
Building/Complex Name Boulder Creek Golf &Country Club
Zoning R-1-6
Rooms
Family Room Separate Family Room
Dining Room Dining "L"
Kitchen 220 Volt Outlet, Cooktop - Electric, Countertop - Quartz, Dishwasher, Exhaust Fan, Hood Over Range, Microwave, Oven Range - Electric, Pantry, Refrigerator
Interior
Heating Fireplace , Heating - 2+ Zones
Cooling Ceiling Fan, Multi-Zone
Flooring Carpet, Vinyl / Linoleum
Fireplaces Type Living Room
Laundry In Garage
Exterior
Exterior Feature Balcony / Patio
Parking Features Attached Garage, Electric Car Hookup, Guest / Visitor Parking, Off-Street Parking
Garage Spaces 1.0
Community Features Community Pool
Utilities Available Individual Electric Meters, Public Utilities
View Golf Course, Mountains
Roof Type Composition
Building
Lot Description Grade - Gently Sloped, Views
Faces West
Story 1
Unit Features End Unit
Foundation Concrete Perimeter
Sewer Community Sewer / Septic
Water Individual Water Meter
Level or Stories 1
Others
HOA Fee Include Common Area Electricity,Exterior Painting,Garbage,Maintenance - Common Area,Pool, Spa, or Tennis,Roof
Restrictions Age - No Restrictions
Tax ID 086-501-13-000
Miscellaneous High Ceiling ,Open Beam Ceiling
Horse Property No
Special Listing Condition Not Applicable

GET MORE INFORMATION
REALTOR®, Mortgage Loan Originator, Broker-Owner | Lic# 1391479






