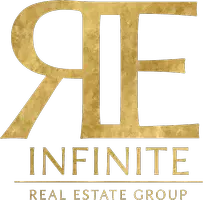Bought with RECIP • Out of Area Office
$499,888
For more information regarding the value of a property, please contact us for a free consultation.
3 Beds
2.5 Baths
2,032 SqFt
SOLD DATE : 12/06/2023
Key Details
Property Type Single Family Home
Sub Type Single Family Home
Listing Status Sold
Purchase Type For Sale
Square Footage 2,032 sqft
Price per Sqft $231
MLS Listing ID ML81944487
Sold Date 12/06/23
Style Barn Type,Farm House
Bedrooms 3
Full Baths 2
Half Baths 1
Year Built 1976
Lot Size 5.700 Acres
Property Sub-Type Single Family Home
Property Description
Unbelievable views of Diamond Mountain and Thompson Peak from the decks and patio welcome you home each day. Always a shady or sunny respite available. Central heat and AC keep it comfortable inside or out no matter what the season. Great garden area has already been established, sheltered dog kennel is in place and still lots of room on the property to develop horse facilities. Fantastic 2032 square feet highly upgraded home with a partially finished loft above the extra 900 square foot two car garage is on a 5.7 acre view parcel. The primary bedroom and bath on the first floor also have a Jotul gas log stove to keep it cozy. An adjacent office area has built in desks and separate entrance. There is also a roomy half bath on the first floor. The two upstairs bedrooms have lots of storage space and share a full bath. The garage includes a workshop area and provides access to the 2nd floor partially finished, insulated room that might accommodate another bathroom.
Location
State CA
County Lassen
Zoning R-1-AA-D
Rooms
Family Room Kitchen / Family Room Combo
Other Rooms Den / Study / Office
Guest Accommodations Apartment Over Garage,Accessory Dwelling Unit
Dining Room Dining Area, Eat in Kitchen
Kitchen Microwave, Oven - Gas, Oven Range, Oven Range - Gas, Pantry, Refrigerator
Interior
Heating Central Forced Air - Gas, Fireplace , Propane, Stove - Propane, Stove - Wood
Cooling Ceiling Fan, Central AC
Flooring Carpet, Laminate, Vinyl / Linoleum
Fireplaces Type Gas Log, Living Room, Primary Bedroom, Wood Burning, Wood Stove
Laundry Electricity Hookup (110V), Electricity Hookup (220V), In Utility Room, Inside
Exterior
Exterior Feature Back Yard, Balcony / Patio, Deck , Dog Run / Kennel, Fenced, Sprinklers - Lawn, Storage Shed / Structure
Parking Features Attached Garage, Electric Car Hookup, Room for Oversized Vehicle
Garage Spaces 2.0
Fence Complete Perimeter, Cross Fenced, Fenced Back, Gate
Utilities Available Individual Electric Meters, Propane On Site
View Mountains, Pasture, Ridge, Valley
Roof Type Composition
Building
Lot Description Agricultural Use, Corners Marked, Farm Animals (Permitted), Grade - Gently Sloped, Paved
Faces North
Story 2
Foundation Concrete Perimeter and Slab
Sewer Septic Standard
Water Well
Level or Stories 2
Others
Tax ID 116-370-013-000
Security Features Other
Horse Property Yes
Horse Feature Unimproved
Special Listing Condition Not Applicable
Read Less Info
Want to know what your home might be worth? Contact us for a FREE valuation!

Our team is ready to help you sell your home for the highest possible price ASAP

© 2025 MLSListings Inc. All rights reserved.
GET MORE INFORMATION
REALTOR®, Mortgage Loan Originator, Broker-Owner | Lic# 1391479






