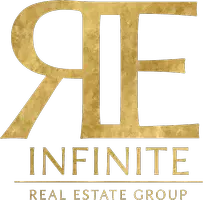Bought with Erika Hulstrom-Garces • Cornerstone Real Estate Group
$479,888
For more information regarding the value of a property, please contact us for a free consultation.
4 Beds
2.5 Baths
1,966 SqFt
SOLD DATE : 04/14/2025
Key Details
Property Type Single Family Home
Sub Type Single Family Home
Listing Status Sold
Purchase Type For Sale
Square Footage 1,966 sqft
Price per Sqft $249
MLS Listing ID ML81998921
Sold Date 04/14/25
Bedrooms 4
Full Baths 2
Half Baths 1
HOA Fees $33/ann
HOA Y/N 1
Year Built 1990
Lot Size 6,959 Sqft
Property Sub-Type Single Family Home
Property Description
Welcome to 2959 Old Ranch Circle, a stunning 4-bedroom, 2.5-bath home located in the highly desirable Sherwoods Manor neighborhood of Stockton. This elegant residence features a formal living room and dining area, perfect for entertaining. The spacious family room boasts a cozy gas fireplace, creating a warm and inviting atmosphere. The updated kitchen is a chefs delight, showcasing rich mahogany cabinets, gleaming granite countertops, a quartz island, and stainless steel appliances. Dark wood flooring adds a touch of sophistication, complemented by plush wall-to-wall carpeting throughout the home. Enjoy the beautifully manicured front lawn and backyard, with the added convenience of trailer access in the backyard. Situated on a corner lot, this east-facing home offers ample natural light and a welcoming curb appeal.Experience comfort, style, and convenience at 2959 Old Ranch Circle the perfect place to call home.
Location
State CA
County San Joaquin
Area Stockton Ne
Zoning R1
Rooms
Family Room Kitchen / Family Room Combo
Dining Room Formal Dining Room
Kitchen Cooktop - Electric, Countertop - Granite, Dishwasher, Exhaust Fan, Garbage Disposal, Oven - Electric, Refrigerator
Interior
Heating Central Forced Air - Gas
Cooling Ceiling Fan, Central AC
Flooring Carpet, Hardwood, Tile
Fireplaces Type Family Room, Gas Burning
Laundry Electricity Hookup (220V), Gas Hookup, Inside
Exterior
Parking Features Attached Garage, On Street
Garage Spaces 2.0
Pool Community Facility
Utilities Available Individual Electric Meters, Individual Gas Meters, Natural Gas, Public Utilities
Roof Type Shingle
Building
Story 1
Foundation Concrete Slab
Sewer Sewer - Public
Water Public
Level or Stories 1
Others
HOA Fee Include Pool, Spa, or Tennis
Tax ID 080-430-58
Horse Property No
Special Listing Condition Not Applicable
Read Less Info
Want to know what your home might be worth? Contact us for a FREE valuation!

Our team is ready to help you sell your home for the highest possible price ASAP

© 2025 MLSListings Inc. All rights reserved.
GET MORE INFORMATION
REALTOR®, Mortgage Loan Originator, Broker-Owner | Lic# 1391479






