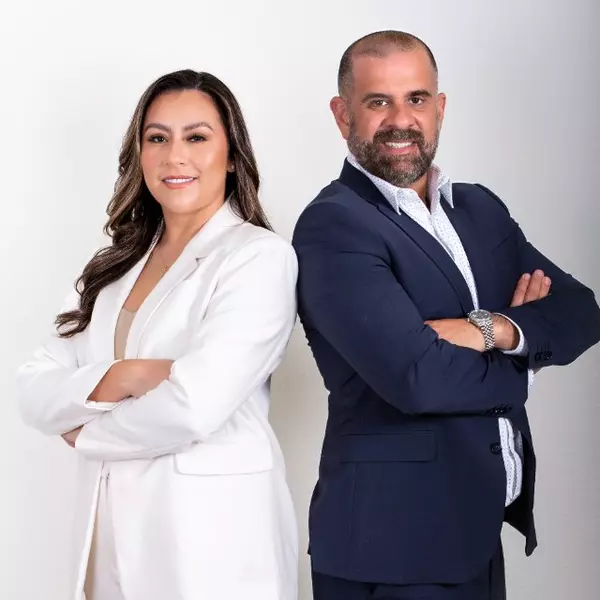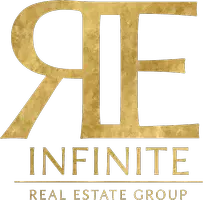Bought with The The Laugesen Team • KW Advisors
$1,088,000
For more information regarding the value of a property, please contact us for a free consultation.
3 Beds
2 Baths
1,239 SqFt
SOLD DATE : 04/15/2025
Key Details
Property Type Condo
Sub Type Condominium
Listing Status Sold
Purchase Type For Sale
Square Footage 1,239 sqft
Price per Sqft $1,073
MLS Listing ID ML81997895
Sold Date 04/15/25
Bedrooms 3
Full Baths 2
HOA Fees $1,063/mo
HOA Y/N 1
Year Built 1973
Property Sub-Type Condominium
Property Description
Exquisite top-floor end unit in San Carlos with breathtaking panoramic canyon and mountain views! This remodeled 3-bed, 2-bath condo boasts a spacious open floor plan with designer touches throughout. The gourmet kitchen features quartzite countertops, a hand-made tile backsplash, a unique butcher block range hood, custom Boxi cabinets with under cabinet lighting, high-end appliances, and expanded pantry. Spa-like bathrms include stone counters, premium sinks, new fixtures, new vanities, & a Toto toilet in the primary bath. Expanded laundry storage with new LG tower laundry unit. Enjoy year-round comfort with central heating, air conditioning, energy-efficient windows and sliding doors, heat pump, reinsulated walls and ceilings, & a Nest thermostat. Upgraded electrical throughout & a new electrical panel. Custom closets in all bedrms, ceiling fans, luxury vinyl plank flooring, & plush carpeting create a refined atmosphere. The living rm is highlighted by a cozy fireplace with new doors, log set, tiling, & mantel. Additional storage in the HOA-approved attic (~280 sq ft) w/ new floors. Community amenities include pools, tennis courts,& a clubhouse. Minutes from downtown, highly-rated schools, easy access to dining, shopping, hiking & more. Don't miss out on this rare opportunity!
Location
State CA
County San Mateo
Area Alder Manor Etc.
Zoning R
Rooms
Family Room Kitchen / Family Room Combo
Other Rooms Attic, Laundry Room
Dining Room Breakfast Bar, Dining Area in Living Room, Dining Bar, Eat in Kitchen
Kitchen Exhaust Fan, Hood Over Range, Oven - Built-In, Pantry, Refrigerator
Interior
Heating Central Forced Air
Cooling Ceiling Fan, Central AC
Fireplaces Type Living Room
Laundry Inside, Washer / Dryer
Exterior
Parking Features Assigned Spaces, Guest / Visitor Parking, Parking Area
Garage Spaces 1.0
Utilities Available Public Utilities
Roof Type Other
Building
Story 1
Unit Features Corner Unit,End Unit
Foundation Other
Sewer Sewer - Public
Water Public
Level or Stories 1
Others
HOA Fee Include Common Area Electricity,Common Area Gas,Decks,Exterior Painting,Garbage,Insurance - Common Area,Insurance - Structure,Landscaping / Gardening,Maintenance - Exterior,Management Fee,Pool, Spa, or Tennis,Reserves,Roof,Sewer
Tax ID 110-590-210
Horse Property No
Special Listing Condition Not Applicable
Read Less Info
Want to know what your home might be worth? Contact us for a FREE valuation!

Our team is ready to help you sell your home for the highest possible price ASAP

© 2025 MLSListings Inc. All rights reserved.
GET MORE INFORMATION
REALTOR®, Mortgage Loan Originator, Broker-Owner | Lic# 1391479

