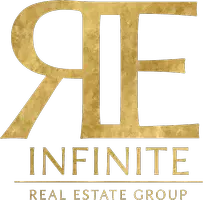Bought with Jennifer Mckay • KW Bay Area Estates
$899,888
For more information regarding the value of a property, please contact us for a free consultation.
2 Beds
2 Baths
1,191 SqFt
SOLD DATE : 04/15/2025
Key Details
Property Type Condo
Sub Type Condominium
Listing Status Sold
Purchase Type For Sale
Square Footage 1,191 sqft
Price per Sqft $822
MLS Listing ID ML81997328
Sold Date 04/15/25
Bedrooms 2
Full Baths 2
HOA Fees $645/mo
HOA Y/N 1
Year Built 1973
Property Sub-Type Condominium
Property Description
Welcome to 19534 Vineyard Lane, a beautifully updated home in one of Saratogas most sought-after communities! Situated in a prime location at the heart of the development, this uniquely detached upper-level home offers the best views of lush greenery and the sparkling pool. Recently refreshed with new paint on walls and cabinets, this home exudes a bright and modern feel. The kitchen features granite counters, double ovens, ample cabinetry, and a cozy dining nook with picturesque views. Both bathrooms have been enhanced with stylish new vanities, adding a touch of elegance. Additional highlights include high ceilings in both the living room and bedrooms, newly installed lighting fixtures, double-pane windows, central split A/C, and an indoor laundry area for ultimate convenience. This vibrant community offers fantastic amenities, including a clubhouse, pools, gym, and scenic walking paths that provide a peaceful, park-like atmosphere. Just a short drive to downtown Saratoga, this home is ideally located near top schools, major tech campuses like Apple and Google, as well as Lawrence Expressway and highways 85 & 280. Dont miss this incredible opportunity!
Location
State CA
County Santa Clara
Area Saratoga
Building/Complex Name The Vineyards of Saratoga
Zoning SA
Rooms
Family Room No Family Room
Dining Room Dining Area in Living Room
Kitchen Countertop - Granite, Dishwasher, Oven - Double, Refrigerator
Interior
Heating Central Forced Air
Cooling Central AC
Fireplaces Type Gas Burning, Living Room
Exterior
Parking Features Detached Garage, Guest / Visitor Parking
Garage Spaces 1.0
Utilities Available Public Utilities
Roof Type Composition
Building
Story 1
Foundation Concrete Slab
Sewer Sewer - Public
Water Public
Level or Stories 1
Others
HOA Fee Include Common Area Electricity,Garbage,Maintenance - Common Area,Roof,Water / Sewer
Restrictions Other
Tax ID 389-07-034
Horse Property No
Special Listing Condition Not Applicable
Read Less Info
Want to know what your home might be worth? Contact us for a FREE valuation!

Our team is ready to help you sell your home for the highest possible price ASAP

© 2025 MLSListings Inc. All rights reserved.
GET MORE INFORMATION
REALTOR®, Mortgage Loan Originator, Broker-Owner | Lic# 1391479






