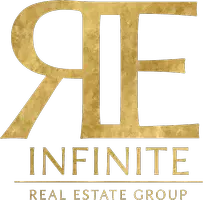Bought with Lin Ning • Compass
$4,888,000
For more information regarding the value of a property, please contact us for a free consultation.
5 Beds
3.5 Baths
2,722 SqFt
SOLD DATE : 03/24/2025
Key Details
Property Type Single Family Home
Sub Type Single Family Home
Listing Status Sold
Purchase Type For Sale
Square Footage 2,722 sqft
Price per Sqft $2,057
MLS Listing ID ML81995300
Sold Date 03/24/25
Style Luxury,Mediterranean
Bedrooms 5
Full Baths 3
Half Baths 1
Year Built 2017
Lot Size 7,048 Sqft
Property Sub-Type Single Family Home
Property Description
Nestled in a serene cul-de-sac among grand luxury homes - all built in 1985 or later as part of a newer development, with all utility lines buried underground - this residence embodies craftsmanship, refinement, & timeless elegance. The formal foyer opens to a light-filled living room with vaulted ceilings & a cozy fireplace. A formal dining area & convenient powder room provide the perfect setting for gatherings. At the heart of the home is the open-concept kitchen, casual dining, & family room. A chef's dream, the gourmet kitchen boasts custom cabinetry, high-end appliances, & an oversized 11 ft island anchoring the space with warmth & sophistication. A guest bed & bath in the back, plus an office or piano room in the front complete the ground level. Upstairs, the luxurious primary suite offers a spa-like bath, dual closets, a wet bar, & a gorgeous balcony. 3 additional bedrooms & a well-appointed hallway bath complete the upper level. The private backyard offers endless possibilities. A home that truly has it all!
Location
State CA
County Santa Clara
Area South Palo Alto
Zoning R1B8
Rooms
Family Room Separate Family Room
Other Rooms Den / Study / Office, Formal Entry, Laundry Room
Dining Room Breakfast Bar, Breakfast Nook, Dining Area
Kitchen Cooktop - Gas, Countertop - Stone, Dishwasher, Exhaust Fan, Garbage Disposal, Hood Over Range, Island with Sink, Microwave, Oven - Built-In, Refrigerator, Trash Compactor, Wine Refrigerator
Interior
Heating Forced Air, Gas
Cooling Central AC
Flooring Wood
Fireplaces Type Living Room
Laundry In Utility Room, Inside, Washer / Dryer
Exterior
Exterior Feature Back Yard, Balcony / Patio, Fenced, Low Maintenance
Parking Features Attached Garage
Garage Spaces 1.0
Fence Fenced Back
Utilities Available Public Utilities
Roof Type Tile
Building
Faces West
Story 2
Foundation Crawl Space
Sewer Sewer - Public
Water Public
Level or Stories 2
Others
Tax ID 127-13-117
Horse Property No
Special Listing Condition Not Applicable
Read Less Info
Want to know what your home might be worth? Contact us for a FREE valuation!

Our team is ready to help you sell your home for the highest possible price ASAP

© 2025 MLSListings Inc. All rights reserved.
GET MORE INFORMATION
REALTOR®, Mortgage Loan Originator, Broker-Owner | Lic# 1391479






