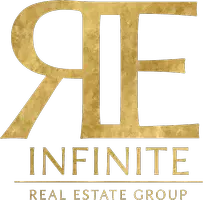Bought with Elizabeth Monley • Compass
$1,499,900
For more information regarding the value of a property, please contact us for a free consultation.
4 Beds
2 Baths
2,211 SqFt
SOLD DATE : 10/01/2025
Key Details
Property Type Single Family Home
Sub Type Single Family Home
Listing Status Sold
Purchase Type For Sale
Square Footage 2,211 sqft
Price per Sqft $802
MLS Listing ID ML82020054
Sold Date 10/01/25
Style Spanish
Bedrooms 4
Full Baths 2
Year Built 1925
Lot Size 0.256 Acres
Property Sub-Type Single Family Home
Property Description
Nestled in the Hillcrest community, this 1920s Spanish masterpiece exudes historic charm & timeless character. Surrounded by mature trees, offers the perfect setting for a private, exquisitely preserved oasis. Enter through the original wood door with antique hardware & discover rare, 100-year-old locally made tiles- an architectural treasure unique to Hillcrest homes. The bright, open kitchen is fully equipped with stainless steel appliances, while the spacious living room features wood-beam ceilings, a gas fireplace, & French doors opening to a balcony with breathtaking views & a fire pit for sunset gatherings. The main floor includes a beautifully updated bath with luxurious Azul Bahia granite & a versatile bedroom with direct backyard access, ideal for guests or a home office. Upstairs, the primary suite & two additional bedrooms offer sweeping views, along with a second updated bath featuring a vintage tub. A large laundry room with sink & a flexible sitting/office space complete the top floor. The entertainers backyard boasts multiple seating areas, a large dining patio with sink, smart lighting, a custom-built shed, and a cozy wine cellar. Additional highlights include massive driveway, two-car garage, EV charger & close proximity to the prestigious San Jose Country Club.
Location
State CA
County Santa Clara
Area Berryessa
Zoning R1-20
Rooms
Family Room Kitchen / Family Room Combo
Other Rooms Artist Studio, Basement - Unfinished, Den / Study / Office, Formal Entry, Laundry Room, Office Area, Storage, Wine Cellar / Storage
Dining Room Dining Area
Kitchen Cooktop - Gas
Interior
Heating Central Forced Air
Cooling Central AC
Flooring Tile, Wood
Fireplaces Type Gas Starter, Living Room, Outside, Primary Bedroom
Laundry Inside, Upper Floor, Washer / Dryer
Exterior
Exterior Feature Back Yard, Balcony / Patio, Drought Tolerant Plants, Fenced, Fire Pit, Sprinklers - Auto, Storage Shed / Structure
Parking Features Attached Garage, Electric Car Hookup, Gate / Door Opener, Off-Street Parking, Room for Oversized Vehicle
Garage Spaces 2.0
Fence Fenced Back, Mixed Height / Type
Utilities Available Public Utilities
View Mountains, City Lights
Roof Type Flat / Low Pitch,Tar and Gravel,Tile
Building
Story 2
Foundation Concrete Perimeter
Sewer Sewer - Public, Sewer Connected
Water Public
Level or Stories 2
Others
Tax ID 599-36-040
Horse Property No
Special Listing Condition Not Applicable
Read Less Info
Want to know what your home might be worth? Contact us for a FREE valuation!

Our team is ready to help you sell your home for the highest possible price ASAP

© 2025 MLSListings Inc. All rights reserved.
GET MORE INFORMATION

REALTOR®, Mortgage Loan Originator, Broker-Owner | Lic# Ed: 1391479






