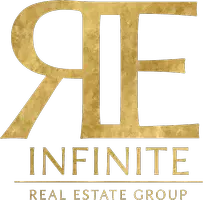3 Beds
2.5 Baths
1,950 SqFt
3 Beds
2.5 Baths
1,950 SqFt
OPEN HOUSE
Fri Jun 20, 3:00pm - 6:00pm
Sun Jun 22, 1:00pm - 4:00pm
Key Details
Property Type Single Family Home
Sub Type Single Family Home
Listing Status Active
Purchase Type For Sale
Square Footage 1,950 sqft
Price per Sqft $711
MLS Listing ID ML82004025
Bedrooms 3
Full Baths 2
Half Baths 1
HOA Fees $645/mo
HOA Y/N 1
Year Built 1997
Lot Size 2,232 Sqft
Property Sub-Type Single Family Home
Property Description
Location
State CA
County San Mateo
Area Sterling Terrace / Stonegate
Zoning TS00PD
Rooms
Family Room No Family Room
Other Rooms Loft, Wine Cellar / Storage
Dining Room Breakfast Nook, Dining Area in Living Room
Kitchen Countertop - Quartz, Dishwasher, Garbage Disposal, Microwave, Oven Range - Gas, Refrigerator
Interior
Heating Central Forced Air
Cooling None
Flooring Carpet, Other
Fireplaces Type Living Room
Laundry Inside, Washer / Dryer
Exterior
Parking Features Attached Garage
Garage Spaces 2.0
Utilities Available Public Utilities
Roof Type Composition
Building
Story 3
Foundation Other
Sewer Sewer - Public
Water Public
Level or Stories 3
Others
HOA Fee Include Common Area Electricity,Exterior Painting,Maintenance - Common Area,Recreation Facility,Roof
Restrictions Other
Tax ID 007-600-170
Miscellaneous Built-in Vacuum,High Ceiling
Horse Property No
Special Listing Condition Not Applicable

GET MORE INFORMATION
REALTOR®, Mortgage Loan Originator, Broker-Owner | Lic# Ed: 1391479






