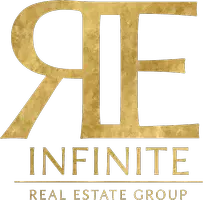3 Beds
2.5 Baths
2,334 SqFt
3 Beds
2.5 Baths
2,334 SqFt
OPEN HOUSE
Sat May 03, 1:00pm - 4:00pm
Sun May 04, 1:00pm - 4:00pm
Key Details
Property Type Townhouse
Sub Type Townhouse
Listing Status Active
Purchase Type For Sale
Square Footage 2,334 sqft
Price per Sqft $942
MLS Listing ID ML82004620
Bedrooms 3
Full Baths 2
Half Baths 1
HOA Fees $907/mo
HOA Y/N 1
Year Built 1989
Lot Size 4,508 Sqft
Property Sub-Type Townhouse
Property Description
Location
State CA
County Santa Clara
Area Almaden Valley
Building/Complex Name Villas of Almaden
Zoning A-PD
Rooms
Family Room Kitchen / Family Room Combo
Other Rooms Attic, Storage
Dining Room Breakfast Nook, Dining Area, Eat in Kitchen, Formal Dining Room
Kitchen Cooktop - Gas, Countertop - Quartz, Countertop - Tile, Dishwasher, Exhaust Fan, Garbage Disposal, Hood Over Range, Island, Microwave, Oven - Built-In, Oven - Double, Oven - Electric, Refrigerator, Trash Compactor, Wine Refrigerator
Interior
Heating Central Forced Air - Gas
Cooling Ceiling Fan, Central AC, Whole House / Attic Fan
Flooring Carpet, Marble, Tile, Vinyl / Linoleum
Fireplaces Type Living Room, Primary Bedroom
Laundry Electricity Hookup (220V), Inside, Tub / Sink, Washer / Dryer
Exterior
Exterior Feature Balcony / Patio, Deck , Low Maintenance, Sprinklers - Auto
Parking Features Attached Garage, Common Parking Area, Electric Car Hookup, Guest / Visitor Parking, Parking Restrictions
Garage Spaces 2.0
Community Features BBQ Area, Billiard Room, Club House, Community Pool, Community Security Gate, Game Court (Indoor), Garden / Greenbelt / Trails, Organized Activities, Recreation Room, Sauna / Spa / Hot Tub, Tennis Court / Facility
Utilities Available Natural Gas, Public Utilities, Solar Panels - Leased
View City Lights, Hills, Neighborhood
Roof Type Tile,Concrete
Building
Lot Description Grade - Hilly
Story 2
Unit Features End Unit,Bi/Split Level Unit
Foundation Concrete Perimeter, Crawl Space, Pillars / Posts / Piers
Sewer Sewer - Public, Sewer Connected
Water Public, Water Filter - Owned, Water Purifier - Owned, Water Softener - Owned
Level or Stories 2
Others
HOA Fee Include Common Area Electricity,Exterior Painting,Insurance,Insurance - Common Area,Insurance - Earthquake,Insurance - Hazard ,Insurance - Liability ,Insurance - Structure,Landscaping / Gardening,Maintenance - Common Area,Maintenance - Exterior,Maintenance - Road,Management Fee,Pool, Spa, or Tennis,Reserves,Roof
Restrictions Pets - Allowed
Tax ID 577-50-011
Miscellaneous High Ceiling ,Skylight,Vaulted Ceiling ,Walk-in Closet ,Wet Bar
Security Features Controlled / Secured Access
Horse Property No
Special Listing Condition Not Applicable
Virtual Tour https://my.matterport.com/show/?m=Fe5tDrRjxCR&brand=0

GET MORE INFORMATION
REALTOR®, Mortgage Loan Originator, Broker-Owner | Lic# 1391479






