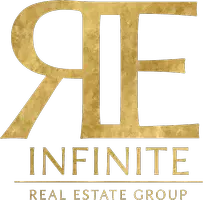4 Beds
2.5 Baths
2,800 SqFt
4 Beds
2.5 Baths
2,800 SqFt
OPEN HOUSE
Sat May 10, 1:00pm - 4:00pm
Key Details
Property Type Single Family Home
Sub Type Single Family Home
Listing Status Active
Purchase Type For Sale
Square Footage 2,800 sqft
Price per Sqft $1,742
MLS Listing ID ML82005266
Style Ranch
Bedrooms 4
Full Baths 2
Half Baths 1
Year Built 1968
Lot Size 0.301 Acres
Property Sub-Type Single Family Home
Property Description
Location
State CA
County Santa Clara
Area Saratoga
Zoning R112
Rooms
Family Room Separate Family Room
Dining Room Formal Dining Room
Kitchen Cooktop - Gas, Countertop - Quartz, Dishwasher, Microwave, Oven Range - Gas, Pantry, Refrigerator
Interior
Heating Central Forced Air - Gas
Cooling Central AC
Flooring Hardwood
Fireplaces Type Gas Burning, Wood Burning
Laundry Inside
Exterior
Parking Features Attached Garage
Garage Spaces 3.0
Utilities Available Public Utilities
Roof Type Wood Shakes / Shingles
Building
Story 1
Foundation Crawl Space
Sewer Sewer - Public
Water Public
Level or Stories 1
Others
Tax ID 503-82-020
Horse Property No
Special Listing Condition Not Applicable
Virtual Tour https://www.zillow.com/view-imx/81cc7b19-0ba6-4c0d-b967-fb22071aa513?initialViewType=pano&utm_source=dashboard

GET MORE INFORMATION
REALTOR®, Mortgage Loan Originator, Broker-Owner | Lic# 1391479






