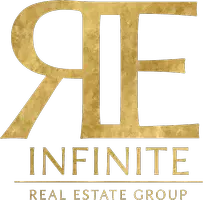3 Beds
2 Baths
2,146 SqFt
3 Beds
2 Baths
2,146 SqFt
OPEN HOUSE
Sun May 11, 1:00pm - 4:00pm
Key Details
Property Type Single Family Home
Sub Type Single Family Home
Listing Status Active
Purchase Type For Sale
Square Footage 2,146 sqft
Price per Sqft $908
MLS Listing ID ML82003758
Style Custom,Mediterranean,Traditional
Bedrooms 3
Full Baths 2
Year Built 1970
Lot Size 0.521 Acres
Property Sub-Type Single Family Home
Property Description
Location
State CA
County Monterey
Area Carmel Valley Village, Los Tulares, Sleepy Hollow
Zoning Residential
Rooms
Family Room Other
Other Rooms Den / Study / Office
Dining Room Other
Kitchen Cooktop - Gas, Dishwasher, Garbage Disposal, Microwave, Oven - Double, Refrigerator, Wine Refrigerator
Interior
Heating Central Forced Air - Gas
Cooling None
Flooring Carpet, Tile
Fireplaces Type Gas Burning, Living Room
Laundry Washer / Dryer
Exterior
Exterior Feature Back Yard, BBQ Area, Drought Tolerant Plants, Fenced, Outdoor Kitchen
Parking Features Carport , Electric Gate, Room for Oversized Vehicle
Fence Complete Perimeter
Pool Pool - In Ground
Utilities Available Individual Gas Meters, Public Utilities, Solar Panels - Owned
View Forest / Woods, Hills, Mountains, Neighborhood
Roof Type Composition
Building
Lot Description Grade - Gently Sloped, Grade - Mostly Level
Story 1
Foundation Concrete Perimeter and Slab
Sewer Existing Septic
Water Public, Storage Tank
Level or Stories 1
Others
Tax ID 189-473-015-000
Miscellaneous Vaulted Ceiling
Horse Property No
Special Listing Condition Not Applicable

GET MORE INFORMATION
REALTOR®, Mortgage Loan Originator, Broker-Owner | Lic# 1391479






