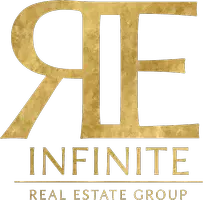4 Beds
2 Baths
2,208 SqFt
4 Beds
2 Baths
2,208 SqFt
OPEN HOUSE
Sun May 11, 1:00pm - 4:00pm
Key Details
Property Type Single Family Home
Sub Type Single Family Home
Listing Status Active
Purchase Type For Sale
Square Footage 2,208 sqft
Price per Sqft $293
MLS Listing ID ML82005879
Bedrooms 4
Full Baths 2
Year Built 2003
Lot Size 7,800 Sqft
Property Sub-Type Single Family Home
Property Description
Location
State CA
County Sacramento
Area Elk Grove
Zoning RD-4
Rooms
Family Room Other
Dining Room Dining Area in Family Room
Interior
Heating Central Forced Air
Cooling Ceiling Fan, Central AC
Fireplaces Type Living Room
Exterior
Parking Features Attached Garage
Garage Spaces 3.0
Utilities Available Public Utilities
Roof Type Tile
Building
Story 1
Foundation Concrete Perimeter and Slab, Concrete Slab
Sewer Sewer - Public
Water Public
Level or Stories 1
Others
Tax ID 134-0830-062-0000
Horse Property No
Special Listing Condition Not Applicable

GET MORE INFORMATION
REALTOR®, Mortgage Loan Originator, Broker-Owner | Lic# 1391479






