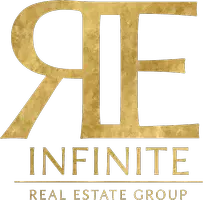3 Beds
3 Baths
1,300 SqFt
3 Beds
3 Baths
1,300 SqFt
OPEN HOUSE
Sat May 10, 1:00pm - 5:00pm
Sun May 11, 2:00pm - 4:00pm
Key Details
Property Type Townhouse
Sub Type Townhouse
Listing Status Active
Purchase Type For Sale
Square Footage 1,300 sqft
Price per Sqft $1,329
MLS Listing ID ML82005940
Style Contemporary
Bedrooms 3
Full Baths 3
HOA Fees $375/mo
HOA Y/N 1
Year Built 2009
Lot Size 811 Sqft
Property Sub-Type Townhouse
Property Description
Location
State CA
County Santa Clara
Area South Palo Alto
Building/Complex Name Echelon Community Association
Zoning LMSD
Rooms
Family Room Kitchen / Family Room Combo
Other Rooms Laundry Room, Storage
Dining Room Breakfast Bar, Dining Area, Dining Area in Family Room
Kitchen Cooktop - Gas, Countertop - Granite, Dishwasher, Garbage Disposal, Hood Over Range, Oven - Gas, Oven Range - Gas, Pantry, Refrigerator
Interior
Heating Central Forced Air - Gas
Cooling Central AC
Flooring Carpet, Hardwood, Tile
Laundry Inside, Washer / Dryer
Exterior
Exterior Feature Balcony / Patio, Fenced, Low Maintenance, Porch - Enclosed
Parking Features Attached Garage
Garage Spaces 2.0
Fence Fenced Front
Community Features Car Wash Area, Garden / Greenbelt / Trails, Playground
Utilities Available Public Utilities
View Forest / Woods, Garden / Greenbelt
Roof Type Composition,Shingle
Building
Story 2
Foundation Concrete Slab
Sewer Sewer - Public
Water Public
Level or Stories 2
Others
HOA Fee Include Exterior Painting,Insurance - Common Area,Landscaping / Gardening,Maintenance - Common Area,Maintenance - Road,Roof
Restrictions Pets - Allowed
Tax ID 127-70-044
Miscellaneous Air Purifier,High Ceiling ,Walk-in Closet
Security Features Fire Alarm ,Fire System - Sprinkler
Horse Property No
Special Listing Condition Not Applicable
Virtual Tour https://my.matterport.com/show/?m=HbcUhjGDWSU&brand=0

GET MORE INFORMATION
REALTOR®, Mortgage Loan Originator, Broker-Owner | Lic# 1391479






