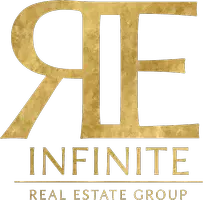6 Beds
2.5 Baths
2,348 SqFt
6 Beds
2.5 Baths
2,348 SqFt
OPEN HOUSE
Sun May 18, 1:00pm - 3:00pm
Key Details
Property Type Single Family Home
Sub Type Single Family Home
Listing Status Active
Purchase Type For Sale
Square Footage 2,348 sqft
Price per Sqft $446
MLS Listing ID ML82006209
Style Traditional
Bedrooms 6
Full Baths 2
Half Baths 1
Year Built 1990
Lot Size 8,233 Sqft
Property Sub-Type Single Family Home
Property Description
Location
State CA
County Santa Cruz
Area Larkin Valley
Zoning R-1-6
Rooms
Family Room No Family Room
Other Rooms None
Dining Room Dining Area
Kitchen 220 Volt Outlet, Countertop - Other, Dishwasher, Exhaust Fan, Freezer, Hood Over Range, Ice Maker, Microwave, Oven - Self Cleaning, Oven Range - Electric, Refrigerator
Interior
Heating Central Forced Air - Gas
Cooling None
Flooring Carpet, Laminate, Tile
Fireplaces Type Living Room
Laundry Inside, Upper Floor, Washer / Dryer
Exterior
Exterior Feature Back Yard, BBQ Area, Deck , Fenced
Parking Features Attached Garage, Off-Street Parking, Uncovered Parking
Garage Spaces 2.0
Fence Fenced Back, Wood
Pool None
Utilities Available Natural Gas, Public Utilities
View Neighborhood
Roof Type Composition
Building
Lot Description Grade - Level
Faces West
Story 2
Foundation Concrete Perimeter
Sewer Sewer - Public, Sewer Connected, Sewer Connections - LESS than 500 feet away
Water Public
Level or Stories 2
Others
Tax ID 049-321-54-000
Miscellaneous Walk-in Closet
Security Features Security Alarm ,Security Service
Horse Property No
Special Listing Condition Not Applicable

GET MORE INFORMATION
REALTOR®, Mortgage Loan Originator, Broker-Owner | Lic# 1391479






