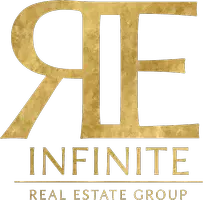3 Beds
2.5 Baths
2,690 SqFt
3 Beds
2.5 Baths
2,690 SqFt
OPEN HOUSE
Sat Jun 14, 1:00pm - 4:00pm
Sun Jun 15, 1:00pm - 4:00pm
Key Details
Property Type Townhouse
Sub Type Townhouse
Listing Status Active
Purchase Type For Sale
Square Footage 2,690 sqft
Price per Sqft $1,076
MLS Listing ID ML82010253
Bedrooms 3
Full Baths 2
Half Baths 1
HOA Fees $700/mo
HOA Y/N 1
Year Built 1986
Lot Size 3,248 Sqft
Property Sub-Type Townhouse
Property Description
Location
State CA
County San Mateo
Area Sharon Heights / Stanford Hills
Zoning RE0000
Rooms
Family Room Kitchen / Family Room Combo
Dining Room Formal Dining Room
Interior
Heating Central Forced Air
Cooling Central AC
Flooring Wood
Fireplaces Type Gas Burning
Laundry Inside, Upper Floor, Washer / Dryer
Exterior
Parking Features Attached Garage, Guest / Visitor Parking
Garage Spaces 2.0
Pool Community Facility
Community Features Sauna / Spa / Hot Tub
Utilities Available Individual Electric Meters
View Garden / Greenbelt, Neighborhood
Roof Type Composition
Building
Story 2
Foundation Other
Sewer Sewer - Public
Water Public
Level or Stories 2
Others
HOA Fee Include Common Area Electricity,Common Area Gas,Insurance - Common Area,Insurance - Liability ,Landscaping / Gardening,Maintenance - Common Area,Pool, Spa, or Tennis,Reserves,Roof
Restrictions Other
Tax ID 074-564-040
Horse Property No
Special Listing Condition Not Applicable

GET MORE INFORMATION
REALTOR®, Mortgage Loan Originator, Broker-Owner | Lic# Ed: 1391479






