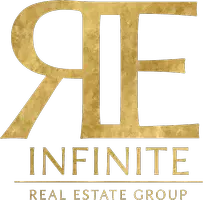3 Beds
2.5 Baths
1,532 SqFt
3 Beds
2.5 Baths
1,532 SqFt
Key Details
Property Type Condo
Sub Type Condominium
Listing Status Active
Purchase Type For Sale
Square Footage 1,532 sqft
Price per Sqft $1,077
MLS Listing ID ML82010733
Style Contemporary
Bedrooms 3
Full Baths 2
Half Baths 1
HOA Fees $407/mo
HOA Y/N 1
Year Built 2025
Property Sub-Type Condominium
Property Description
Location
State CA
County Santa Clara
Area Downtown Mountain View
Building/Complex Name Amelia
Zoning Residential
Rooms
Family Room Kitchen / Family Room Combo
Other Rooms Great Room
Dining Room Dining Area in Family Room
Kitchen Countertop - Quartz, Dishwasher, Island with Sink, Microwave, Oven Range - Electric, Pantry
Interior
Heating Central Forced Air
Cooling Central AC
Flooring Laminate, Tile
Laundry Electricity Hookup (220V), Upper Floor
Exterior
Exterior Feature Balcony / Patio
Parking Features Attached Garage
Garage Spaces 2.0
Community Features BBQ Area, Community Pool, Playground, Sauna / Spa / Hot Tub
Utilities Available Public Utilities
Roof Type Tile
Building
Faces West
Story 3
Foundation Concrete Slab
Sewer Sewer - Public
Water Public
Level or Stories 3
Others
HOA Fee Include Other
Restrictions Guest Restrictions,Pets - Rules
Tax ID NA584SRengstorffAvenue
Miscellaneous None
Horse Property No
Special Listing Condition New Subdivision

GET MORE INFORMATION
REALTOR®, Mortgage Loan Originator, Broker-Owner | Lic# Ed: 1391479




