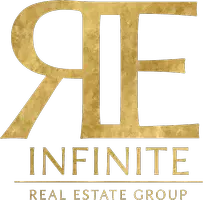3 Beds
2 Baths
1,993 SqFt
3 Beds
2 Baths
1,993 SqFt
OPEN HOUSE
Sat Jul 12, 2:00pm - 4:00pm
Sun Jul 13, 2:00pm - 4:00pm
Key Details
Property Type Condo
Sub Type Condominium
Listing Status Active
Purchase Type For Sale
Square Footage 1,993 sqft
Price per Sqft $627
MLS Listing ID ML82012210
Style Contemporary
Bedrooms 3
Full Baths 2
HOA Fees $620/mo
HOA Y/N 1
Year Built 1982
Property Sub-Type Condominium
Property Description
Location
State CA
County San Mateo
Area Eastern Addition/Downtown Area
Zoning R-3
Rooms
Family Room No Family Room
Other Rooms Laundry Room, Recreation Room
Dining Room Dining Area
Kitchen Countertop - Other, Dishwasher, Exhaust Fan, Microwave, Oven - Electric, Refrigerator, Trash Compactor
Interior
Heating Baseboard, Electric
Cooling None
Flooring Carpet, Hardwood, Tile
Fireplaces Type Living Room, Wood Burning
Laundry Community Facility, Inside, Washer / Dryer
Exterior
Exterior Feature Balcony / Patio
Parking Features Assigned Spaces, Electric Gate, Gate / Door Opener
Garage Spaces 2.0
Fence Complete Perimeter
Pool Pool - Heated, Pool - In Ground, Spa - Gas, Spa - In Ground
Utilities Available Individual Electric Meters, Public Utilities
View None
Roof Type Tile,Other
Building
Lot Description Grade - Mostly Level
Faces South
Story 1
Unit Features End Unit,Other Unit Above
Foundation Concrete Perimeter and Slab
Sewer Sewer - Public
Water Public, Other
Level or Stories 1
Others
HOA Fee Include Common Area Electricity,Garbage,Hot Water,Insurance - Liability ,Landscaping / Gardening,Maintenance - Common Area,Maintenance - Exterior,Management Fee,Pool, Spa, or Tennis,Roof,Water / Sewer
Tax ID 108-070-100
Miscellaneous Other
Security Features Fire Alarm ,Fire System - Sprinkler,Secured Garage / Parking,Security Lights,Other
Horse Property No
Special Listing Condition Not Applicable

GET MORE INFORMATION
REALTOR®, Mortgage Loan Originator, Broker-Owner | Lic# Ed: 1391479






