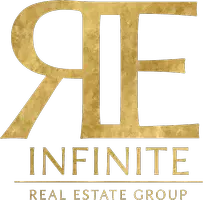3 Beds
2.5 Baths
1,930 SqFt
3 Beds
2.5 Baths
1,930 SqFt
OPEN HOUSE
Sat Jul 12, 2:00pm - 4:00pm
Sun Jul 13, 2:00pm - 4:00pm
Key Details
Property Type Single Family Home
Sub Type Single Family Home
Listing Status Active
Purchase Type For Sale
Square Footage 1,930 sqft
Price per Sqft $1,340
MLS Listing ID ML82011124
Bedrooms 3
Full Baths 2
Half Baths 1
Year Built 1952
Lot Size 6,273 Sqft
Property Sub-Type Single Family Home
Property Description
Location
State CA
County San Mateo
Area Central Park Etc.
Zoning R10006
Rooms
Family Room Separate Family Room
Dining Room Eat in Kitchen, Formal Dining Room
Kitchen Dishwasher, Garbage Disposal, Microwave, Oven Range - Gas, Refrigerator, Skylight
Interior
Heating Central Forced Air - Gas
Cooling Central AC
Flooring Hardwood, Tile
Fireplaces Type Gas Burning, Living Room
Laundry Inside, Washer / Dryer
Exterior
Parking Features Attached Garage, Off-Street Parking, On Street, Room for Oversized Vehicle
Garage Spaces 1.0
Utilities Available Public Utilities
Roof Type Composition,Shingle
Building
Story 1
Foundation Concrete Perimeter
Sewer Sewer - Public
Water Public
Level or Stories 1
Others
Tax ID 069-093-250
Miscellaneous High Ceiling ,Skylight,Vaulted Ceiling
Horse Property No
Special Listing Condition Not Applicable
Virtual Tour https://youtu.be/8aZy8aEkJmQ

GET MORE INFORMATION
REALTOR®, Mortgage Loan Originator, Broker-Owner | Lic# Ed: 1391479






