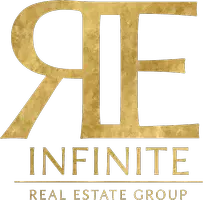2 Beds
2.5 Baths
1,690 SqFt
2 Beds
2.5 Baths
1,690 SqFt
Key Details
Property Type Townhouse
Sub Type Townhouse
Listing Status Active
Purchase Type For Sale
Square Footage 1,690 sqft
Price per Sqft $437
MLS Listing ID ML82014969
Bedrooms 2
Full Baths 2
Half Baths 1
HOA Fees $365/mo
HOA Y/N 1
Year Built 1988
Lot Size 3,197 Sqft
Property Sub-Type Townhouse
Property Description
Location
State CA
County San Benito
Area Ridgemark
Building/Complex Name Ridgemark Golf & Country Club
Zoning PUD
Rooms
Family Room No Family Room
Other Rooms Formal Entry, Laundry Room, Storage
Dining Room Breakfast Bar, Breakfast Nook, Formal Dining Room, Skylight
Kitchen 220 Volt Outlet, Cooktop - Gas, Countertop - Granite, Dishwasher, Garbage Disposal, Hookups - Gas, Microwave, Oven - Built-In, Oven - Electric, Oven - Self Cleaning, Pantry, Refrigerator
Interior
Heating Central Forced Air - Gas
Cooling Ceiling Fan, Central AC
Flooring Laminate, Marble, Vinyl / Linoleum
Fireplaces Type Gas Log, Living Room
Laundry Electricity Hookup (110V), Electricity Hookup (220V), Gas Hookup, Inside, Tub / Sink
Exterior
Exterior Feature Back Yard, Balcony / Patio, Fenced, Low Maintenance
Parking Features Attached Garage, Gate / Door Opener, Guest / Visitor Parking, Off-Street Parking
Garage Spaces 2.0
Community Features Club House, Community Security Gate, Golf Course
Utilities Available Public Utilities, Solar Panels - Owned
View Greenbelt, Neighborhood
Roof Type Composition
Building
Story 1
Unit Features End Unit
Foundation Concrete Perimeter
Sewer Sewer - Public
Water Public
Level or Stories 1
Others
HOA Fee Include Common Area Electricity,Exterior Painting,Insurance - Common Area,Insurance - Structure,Landscaping / Gardening,Maintenance - Common Area,Maintenance - Road,Reserves,Roof,Security Service
Restrictions Age - No Restrictions,Pets - Allowed
Tax ID 020-720-020-000
Miscellaneous Skylight,Vaulted Ceiling ,Walk-in Closet
Security Features Security Gate with Guard
Horse Property No
Special Listing Condition Not Applicable

GET MORE INFORMATION
REALTOR®, Mortgage Loan Originator, Broker-Owner | Lic# Ed: 1391479






