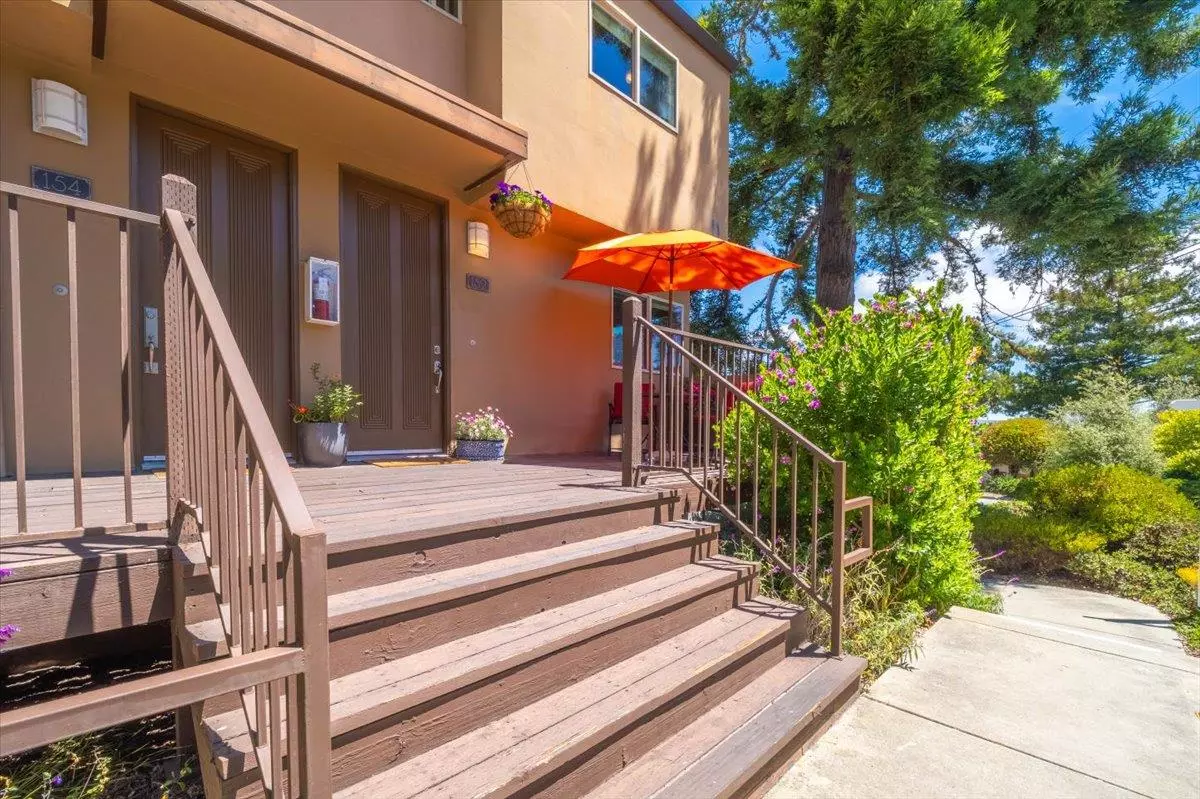2 Beds
1.5 Baths
1,095 SqFt
2 Beds
1.5 Baths
1,095 SqFt
OPEN HOUSE
Sat Jul 26, 1:00pm - 4:00pm
Sun Jul 27, 1:00pm - 4:00pm
Key Details
Property Type Condo
Sub Type Condominium
Listing Status Active
Purchase Type For Sale
Square Footage 1,095 sqft
Price per Sqft $845
MLS Listing ID ML82012273
Bedrooms 2
Full Baths 1
Half Baths 1
HOA Fees $506/mo
HOA Y/N 1
Year Built 1949
Property Sub-Type Condominium
Property Description
Location
State CA
County Monterey
Area Monte Vista
Zoning R-1
Rooms
Family Room Kitchen / Family Room Combo
Dining Room Breakfast Bar, Dining Area, Dining Area in Living Room
Kitchen Countertop - Granite, Dishwasher, Garbage Disposal, Hood Over Range, Microwave, Oven Range - Built-In, Gas, Refrigerator
Interior
Heating Central Forced Air
Cooling None
Flooring Tile, Wood
Laundry Inside, Washer / Dryer
Exterior
Exterior Feature Balcony / Patio, Courtyard
Parking Features Assigned Spaces, Covered Parking, Guest / Visitor Parking, Underground Parking
Garage Spaces 2.0
Utilities Available Individual Electric Meters, Individual Gas Meters, Public Utilities
View Bay, Garden / Greenbelt, Ocean
Roof Type Tar and Gravel
Building
Faces South
Story 2
Unit Features End Unit
Foundation Concrete Slab
Sewer Sewer - Public
Water Public
Level or Stories 2
Others
HOA Fee Include Common Area Electricity,Decks,Exterior Painting,Garbage,Insurance,Insurance - Liability ,Landscaping / Gardening,Maintenance - Common Area,Maintenance - Exterior,Management Fee,Reserves,Roof,Water / Sewer
Tax ID 001-884-009-000
Miscellaneous Inverted Floor Plan,Vaulted Ceiling
Security Features Fire Alarm ,Fire System - Sprinkler
Horse Property No
Special Listing Condition Not Applicable

GET MORE INFORMATION
REALTOR®, Mortgage Loan Originator, Broker-Owner | Lic# Ed: 1391479






