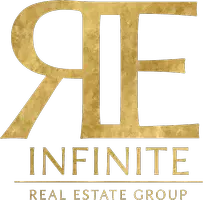4 Beds
3 Baths
1,988 SqFt
4 Beds
3 Baths
1,988 SqFt
OPEN HOUSE
Thu Jul 24, 10:00am - 1:00pm
Sat Jul 26, 1:30pm - 4:30pm
Sun Jul 27, 1:30pm - 4:30pm
Key Details
Property Type Single Family Home
Sub Type Single Family Home
Listing Status Active
Purchase Type For Sale
Square Footage 1,988 sqft
Price per Sqft $1,452
MLS Listing ID ML82015576
Bedrooms 4
Full Baths 3
Year Built 1952
Lot Size 5,586 Sqft
Property Sub-Type Single Family Home
Property Description
Location
State CA
County Santa Clara
Area Cupertino
Zoning R1
Rooms
Family Room Kitchen / Family Room Combo
Dining Room Breakfast Nook, Dining Area
Kitchen Countertop - Granite, Dishwasher, Exhaust Fan, Garbage Disposal, Oven Range, Refrigerator
Interior
Heating Central Forced Air
Cooling Central AC
Flooring Laminate
Laundry Washer / Dryer
Exterior
Exterior Feature Back Yard, Storage Shed / Structure
Parking Features Off-Street Parking
Fence Fenced Back
Utilities Available Public Utilities
Roof Type Shingle
Building
Lot Description Grade - Level
Story 1
Foundation Concrete Slab
Sewer Sewer Connected
Water Public
Level or Stories 1
Others
Tax ID 375-18-021
Miscellaneous Vaulted Ceiling
Horse Property No
Special Listing Condition Not Applicable

GET MORE INFORMATION
REALTOR®, Mortgage Loan Originator, Broker-Owner | Lic# Ed: 1391479






