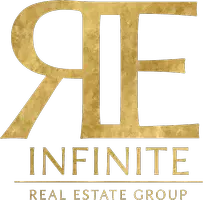1 Bed
1 Bath
862 SqFt
1 Bed
1 Bath
862 SqFt
Key Details
Property Type Condo
Sub Type Condominium
Listing Status Pending
Purchase Type For Sale
Square Footage 862 sqft
Price per Sqft $519
MLS Listing ID ML82014200
Bedrooms 1
Full Baths 1
HOA Fees $564
HOA Y/N 1
Year Built 1969
Property Sub-Type Condominium
Property Description
Location
State CA
County Santa Clara
Area Santa Clara
Zoning PD
Rooms
Family Room Kitchen / Family Room Combo
Dining Room Breakfast Bar, Dining Area, Eat in Kitchen, No Formal Dining Room
Interior
Heating Radiant
Cooling None
Exterior
Parking Features Carport
Utilities Available Individual Gas Meters
Roof Type Composition
Building
Foundation Concrete Slab
Sewer Sewer - Public
Water Public
Others
HOA Fee Include Common Area Electricity,Common Area Gas,Exterior Painting,Garbage,Hot Water,Insurance - Liability ,Landscaping / Gardening,Maintenance - Common Area,Management Fee,Pool, Spa, or Tennis,Recreation Facility,Reserves,Roof,Water,Water / Sewer
Tax ID 294-51-006
Horse Property No
Special Listing Condition Not Applicable
Virtual Tour https://my.matterport.com/show/?m=7JkKfNyKKnd

GET MORE INFORMATION
REALTOR®, Mortgage Loan Originator, Broker-Owner | Lic# Ed: 1391479






