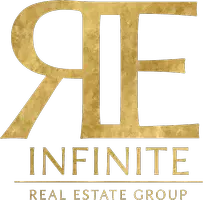3 Beds
1.5 Baths
1,354 SqFt
3 Beds
1.5 Baths
1,354 SqFt
OPEN HOUSE
Tue Aug 12, 10:00am - 1:00pm
Key Details
Property Type Single Family Home
Sub Type Single Family Home
Listing Status Active
Purchase Type For Sale
Square Footage 1,354 sqft
Price per Sqft $1,181
MLS Listing ID ML82017527
Style Cottage,Ranch
Bedrooms 3
Full Baths 1
Half Baths 1
Year Built 1941
Lot Size 4,950 Sqft
Property Sub-Type Single Family Home
Property Description
Location
State CA
County San Mateo
Area 19Th Avenue Park / Sunnybrae
Zoning R10006
Rooms
Family Room No Family Room
Other Rooms Artist Studio, Bonus / Hobby Room, Den / Study / Office, Formal Entry, Laundry Room, Library, Mud Room, Office Area, Storage, Utility Room, Workshop
Dining Room Eat in Kitchen, Formal Dining Room
Kitchen Countertop - Marble, Dishwasher, Freezer, Garbage Disposal, Hood Over Range, Oven Range - Gas, Refrigerator
Interior
Heating Gas, Wall Furnace
Cooling Other
Flooring Hardwood, Marble, Tile
Fireplaces Type Living Room, Wood Burning
Laundry Inside, Washer / Dryer
Exterior
Exterior Feature Back Yard, Balcony / Patio, BBQ Area, Fenced, Porch - Enclosed, Storage Shed / Structure, Other
Parking Features Attached Garage, On Street, Workshop in Garage
Garage Spaces 1.0
Fence Fenced Back, Fenced Front
Utilities Available Public Utilities
View Neighborhood
Roof Type Composition
Building
Story 1
Foundation Raised
Sewer Sewer - Public
Water Public
Level or Stories 1
Others
Tax ID 035-041-100
Miscellaneous Other
Security Features Security Alarm
Horse Property No
Special Listing Condition Not Applicable
Virtual Tour https://my.matterport.com/show/?m=bszCXkGgz82&brand=0

GET MORE INFORMATION
REALTOR®, Mortgage Loan Originator, Broker-Owner | Lic# Ed: 1391479






