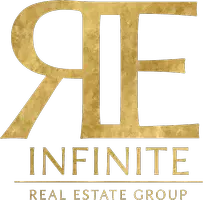3 Beds
2 Baths
1,256 SqFt
3 Beds
2 Baths
1,256 SqFt
OPEN HOUSE
Sun Aug 17, 1:00pm - 3:00pm
Key Details
Property Type Single Family Home
Sub Type Single Family Home
Listing Status Active
Purchase Type For Sale
Square Footage 1,256 sqft
Price per Sqft $604
MLS Listing ID ML82017388
Bedrooms 3
Full Baths 2
Year Built 1961
Lot Size 5,576 Sqft
Property Sub-Type Single Family Home
Property Description
Location
State CA
County Santa Cruz
Area Watsonville
Zoning 020 - Single Residence
Rooms
Family Room Separate Family Room
Dining Room Dining Area
Kitchen Cooktop - Gas, Countertop - Granite, Oven - Gas, Refrigerator
Interior
Heating Central Forced Air - Gas
Cooling None
Flooring Laminate
Fireplaces Type Wood Burning
Laundry In Garage
Exterior
Exterior Feature Back Yard, BBQ Area, Fenced, Low Maintenance, Sprinklers - Lawn
Parking Features Attached Garage
Garage Spaces 2.0
Fence Fenced Back
Utilities Available Public Utilities
Roof Type Shingle
Building
Foundation Concrete Perimeter
Sewer Sewer - Public
Water Public
Others
Tax ID 015-095-10
Horse Property No
Special Listing Condition Not Applicable

GET MORE INFORMATION
REALTOR®, Mortgage Loan Originator, Broker-Owner | Lic# Ed: 1391479






