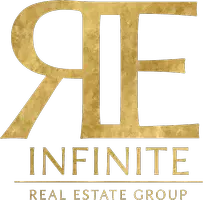4 Beds
3.5 Baths
2,206 SqFt
4 Beds
3.5 Baths
2,206 SqFt
OPEN HOUSE
Sun Aug 17, 1:30pm - 4:30pm
Key Details
Property Type Single Family Home
Sub Type Single Family Home
Listing Status Active
Purchase Type For Sale
Square Footage 2,206 sqft
Price per Sqft $1,721
MLS Listing ID ML82018086
Bedrooms 4
Full Baths 3
Half Baths 1
Year Built 1954
Lot Size 8,421 Sqft
Property Sub-Type Single Family Home
Property Description
Location
State CA
County Santa Clara
Area Miramonte
Zoning R1
Rooms
Family Room No Family Room
Other Rooms Den / Study / Office, Formal Entry
Dining Room Breakfast Bar, Dining Area, Eat in Kitchen
Kitchen Countertop - Granite, Dishwasher, Hood Over Range, Island, Oven - Built-In, Oven Range - Gas, Refrigerator
Interior
Heating Central Forced Air - Gas
Cooling Whole House / Attic Fan
Flooring Hardwood, Tile, Vinyl / Linoleum
Exterior
Exterior Feature Back Yard, Balcony / Patio, Fenced
Parking Features Attached Garage, Carport , Off-Street Parking
Garage Spaces 2.0
Fence Fenced Back
Pool Pool - In Ground, Pool / Spa Combo
Utilities Available Public Utilities
Roof Type Composition
Building
Story 2
Foundation Concrete Perimeter and Slab
Sewer Sewer - Public
Water Public
Level or Stories 2
Others
Tax ID 189-27-053
Horse Property No
Special Listing Condition Not Applicable
Virtual Tour https://my.matterport.com/show/?m=e6rCwE3rfci&brand=0

GET MORE INFORMATION
REALTOR®, Mortgage Loan Originator, Broker-Owner | Lic# Ed: 1391479






