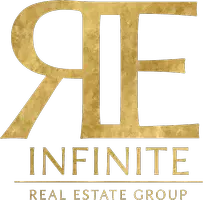4 Beds
3 Baths
2,400 SqFt
4 Beds
3 Baths
2,400 SqFt
Open House
Sun Aug 24, 2:00pm - 4:00pm
Key Details
Property Type Single Family Home
Sub Type Single Family Home
Listing Status Active
Purchase Type For Sale
Square Footage 2,400 sqft
Price per Sqft $1,583
MLS Listing ID ML82019068
Style Cottage
Bedrooms 4
Full Baths 3
Year Built 1953
Lot Size 0.444 Acres
Property Sub-Type Single Family Home
Property Description
Location
State CA
County San Mateo
Area Woodside Glens
Zoning R10025
Rooms
Family Room Kitchen / Family Room Combo
Other Rooms Laundry Room
Dining Room Formal Dining Room
Kitchen Cooktop - Gas, Countertop - Quartz, Dishwasher, Garbage Disposal, Oven - Built-In, Refrigerator
Interior
Heating Central Forced Air
Cooling Central AC, Multi-Zone
Flooring Carpet, Wood
Fireplaces Type Gas Starter, Wood Burning
Laundry Dryer, Washer
Exterior
Parking Features Attached Garage
Garage Spaces 2.0
Utilities Available Public Utilities
Roof Type Composition
Building
Lot Description Grade - Sloped Down
Story 1
Foundation Concrete Perimeter and Slab, Post and Pier
Sewer Sewer Connected
Water Public
Level or Stories 1
Others
Tax ID 073-033-280
Miscellaneous High Ceiling ,Skylight
Security Features Other
Horse Property No
Special Listing Condition Not Applicable

GET MORE INFORMATION
REALTOR®, Mortgage Loan Originator, Broker-Owner | Lic# Ed: 1391479






