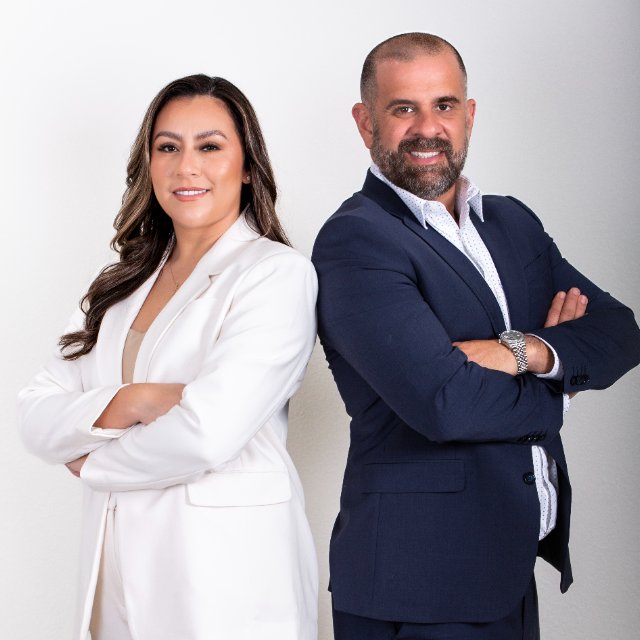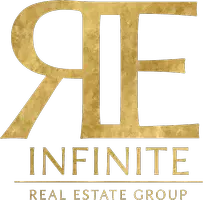
4 Beds
3 Baths
2,527 SqFt
4 Beds
3 Baths
2,527 SqFt
Key Details
Property Type Single Family Home
Sub Type Single Family Home
Listing Status Active
Purchase Type For Sale
Square Footage 2,527 sqft
Price per Sqft $316
MLS Listing ID ML82020102
Style Spanish
Bedrooms 4
Full Baths 3
Year Built 2003
Lot Size 5,800 Sqft
Property Sub-Type Single Family Home
Property Description
Location
State CA
County San Joaquin
Area Tracy
Zoning R-1
Rooms
Family Room Kitchen / Family Room Combo
Dining Room Eat in Kitchen, Formal Dining Room
Kitchen Countertop - Quartz, Dishwasher, Exhaust Fan, Garbage Disposal, Island, Microwave, Pantry, Refrigerator
Interior
Heating Central Forced Air, Fireplace
Cooling Central AC
Flooring Carpet, Tile
Fireplaces Type Family Room, Wood Burning
Laundry Inside, Washer / Dryer
Exterior
Exterior Feature Back Yard, Fenced
Parking Features Attached Garage, Electric Gate, Enclosed, Tandem Parking
Garage Spaces 3.0
Fence Wood
Pool None
Utilities Available Public Utilities
View Neighborhood
Roof Type Tile
Building
Lot Description Regular
Faces North
Story 2
Foundation Concrete Slab
Sewer Sewer Connected
Water Water On Site
Level or Stories 2
Others
Tax ID 240-430-86
Miscellaneous High Ceiling ,Vaulted Ceiling ,Walk-in Closet
Horse Property No
Special Listing Condition Not Applicable
Virtual Tour https://www.zillow.com/view-imx/f68cfc18-a5a2-44d3-b252-33979e29d9b3?wl=true&setAttribution=mls&initialViewType=pano

GET MORE INFORMATION

REALTOR®, Mortgage Loan Originator, Broker-Owner | Lic# Ed: 1391479






