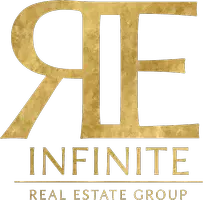
3 Beds
2.5 Baths
2,260 SqFt
3 Beds
2.5 Baths
2,260 SqFt
Open House
Sat Sep 13, 1:30pm - 4:30pm
Sun Sep 14, 1:30pm - 4:30pm
Key Details
Property Type Townhouse
Sub Type Townhouse
Listing Status Active
Purchase Type For Sale
Square Footage 2,260 sqft
Price per Sqft $995
MLS Listing ID ML82020671
Style Traditional
Bedrooms 3
Full Baths 2
Half Baths 1
HOA Fees $1,315/mo
HOA Y/N 1
Year Built 1968
Lot Size 2,668 Sqft
Property Sub-Type Townhouse
Property Description
Location
State CA
County San Mateo
Area Sharon Heights / Stanford Hills
Building/Complex Name Sharon Oaks
Zoning R1000T
Rooms
Family Room Separate Family Room
Other Rooms Formal Entry
Dining Room Breakfast Nook, Eat in Kitchen, Formal Dining Room
Kitchen Cooktop - Gas, Countertop - Tile, Garbage Disposal, Microwave, Oven - Built-In, Refrigerator
Interior
Heating Central Forced Air - Gas, Forced Air, Gas
Cooling Central AC
Flooring Tile, Wood
Fireplaces Type Family Room, Living Room, Other Location, Primary Bedroom
Laundry Dryer, Inside, Upper Floor, Washer
Exterior
Exterior Feature Balcony / Patio, Fenced
Parking Features Attached Garage
Garage Spaces 2.0
Pool Community Facility
Community Features Club House, Community Pool
Utilities Available Individual Electric Meters, Individual Gas Meters
Roof Type Composition,Shingle
Building
Story 2
Foundation Concrete Perimeter
Sewer Sewer - Public
Water Public
Level or Stories 2
Others
HOA Fee Include Common Area Electricity,Common Area Gas,Exterior Painting,Insurance - Common Area,Landscaping / Gardening,Maintenance - Common Area,Management Fee,Pool, Spa, or Tennis,Reserves,Roof,Water
Restrictions Pets - Allowed,Pets - Cats Permitted,Pets - Dogs Permitted
Tax ID 074-460-440
Miscellaneous Walk-in Closet
Horse Property No
Special Listing Condition Not Applicable
Virtual Tour https://my.matterport.com/show/?m=eSNTucNDvPA&brand=0

GET MORE INFORMATION

REALTOR®, Mortgage Loan Originator, Broker-Owner | Lic# Ed: 1391479






