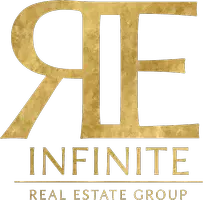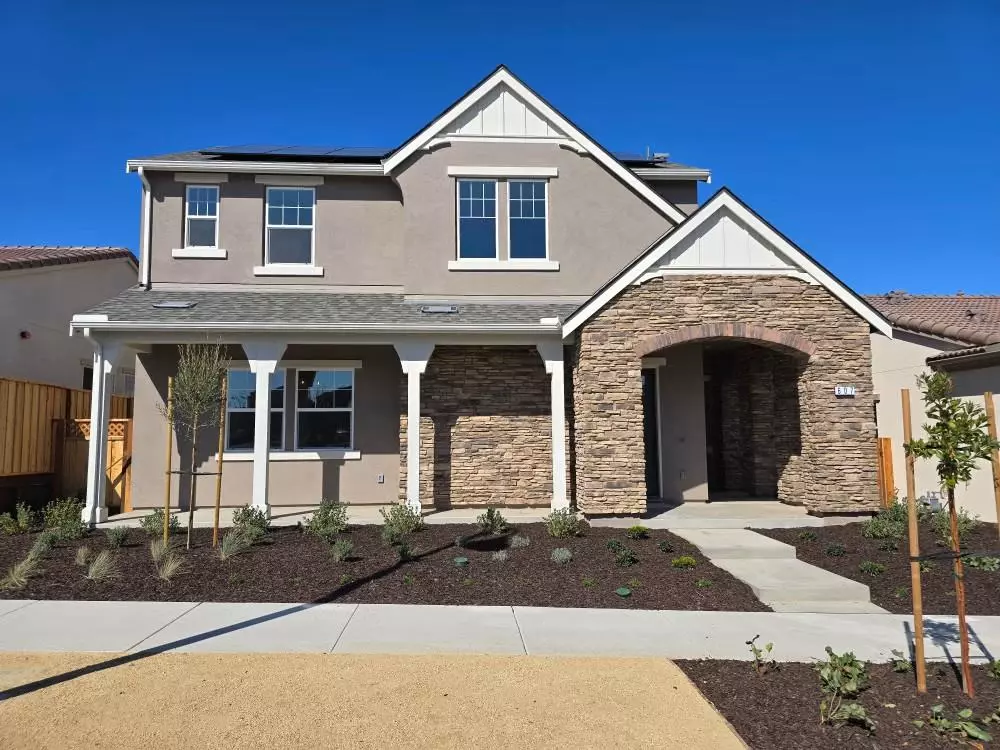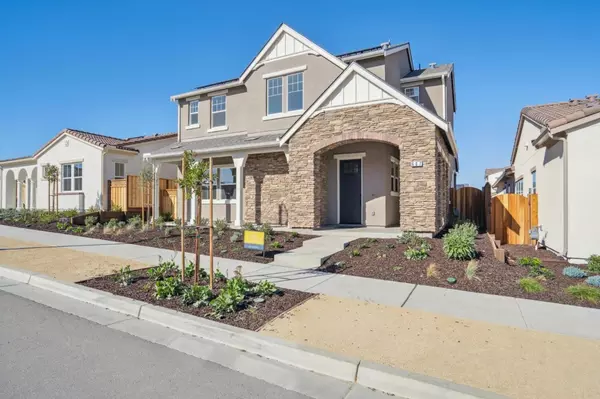
3 Beds
2 Baths
2,629 SqFt
3 Beds
2 Baths
2,629 SqFt
Key Details
Property Type Single Family Home
Sub Type Single Family Home
Listing Status Active
Purchase Type For Sale
Square Footage 2,629 sqft
Price per Sqft $496
MLS Listing ID ML82025040
Bedrooms 3
Full Baths 2
HOA Fees $150
HOA Y/N 1
Year Built 2025
Lot Size 5,000 Sqft
Property Sub-Type Single Family Home
Property Description
Location
State CA
County Monterey
Area Upper Carmel
Building/Complex Name Sea Haven Community
Zoning R1
Rooms
Family Room Kitchen / Family Room Combo
Dining Room Dining Area
Interior
Heating Central Forced Air
Cooling None
Exterior
Parking Features Attached Garage
Garage Spaces 2.0
Community Features BBQ Area, Club House, Concierge, Garden / Greenbelt / Trails, Playground, Recreation Room, Other
Utilities Available Public Utilities
Roof Type Composition
Building
Foundation Reinforced Concrete
Sewer Sewer - Public
Water Public
Others
HOA Fee Include Common Area Electricity,Maintenance - Common Area
Restrictions Parking Restrictions,Other
Tax ID 031-313-006-000
Horse Property No
Special Listing Condition New Subdivision

GET MORE INFORMATION

REALTOR®, Mortgage Loan Originator, Broker-Owner | Lic# Ed: 1391479






