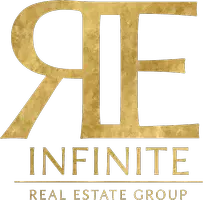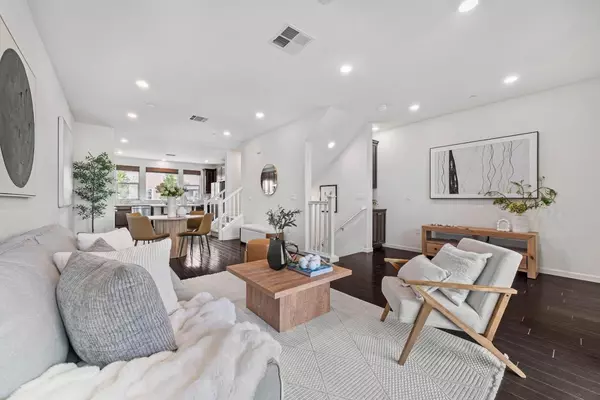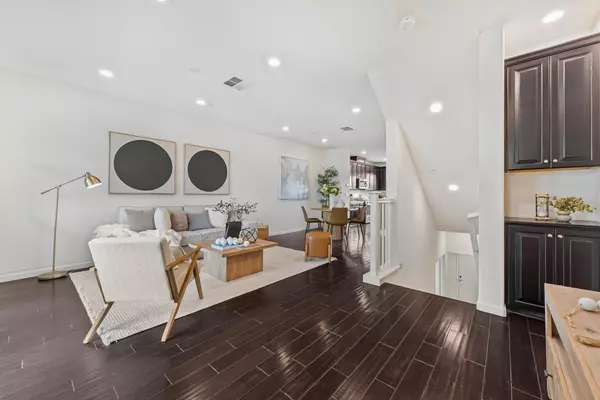
3 Beds
3.5 Baths
1,856 SqFt
3 Beds
3.5 Baths
1,856 SqFt
Open House
Sat Oct 25, 1:00pm - 4:00pm
Sat Oct 25, 1:30pm - 4:00pm
Sun Oct 26, 1:00pm - 4:00pm
Sun Oct 26, 1:30pm - 4:00pm
Key Details
Property Type Townhouse
Sub Type Townhouse
Listing Status Active
Purchase Type For Sale
Square Footage 1,856 sqft
Price per Sqft $525
MLS Listing ID ML82025708
Bedrooms 3
Full Baths 3
Half Baths 1
HOA Fees $208/mo
HOA Y/N 1
Year Built 2015
Property Sub-Type Townhouse
Property Description
Location
State CA
County Santa Clara
Area South San Jose
Building/Complex Name Astoria Community
Zoning M4
Rooms
Family Room No Family Room
Dining Room Dining Area, Eat in Kitchen
Kitchen Countertop - Granite, Dishwasher, Garbage Disposal, Hood Over Range, Island, Microwave, Oven Range - Gas, Refrigerator
Interior
Heating Central Forced Air - Gas
Cooling Central AC, Multi-Zone
Flooring Carpet, Laminate
Laundry In Utility Room, Washer / Dryer
Exterior
Exterior Feature Low Maintenance
Parking Features Attached Garage
Garage Spaces 2.0
Utilities Available Public Utilities
Roof Type Tile
Building
Story 3
Foundation Concrete Perimeter and Slab
Sewer Sewer - Public
Water Public
Level or Stories 3
Others
HOA Fee Include Exterior Painting,Maintenance - Common Area,Roof
Restrictions None
Tax ID 456-36-043
Miscellaneous Walk-in Closet
Horse Property No
Special Listing Condition Not Applicable
Virtual Tour https://my.matterport.com/show/?m=LMsCQMZPu4n&brand=0

GET MORE INFORMATION

REALTOR®, Mortgage Loan Originator, Broker-Owner | Lic# Ed: 1391479






