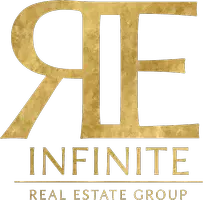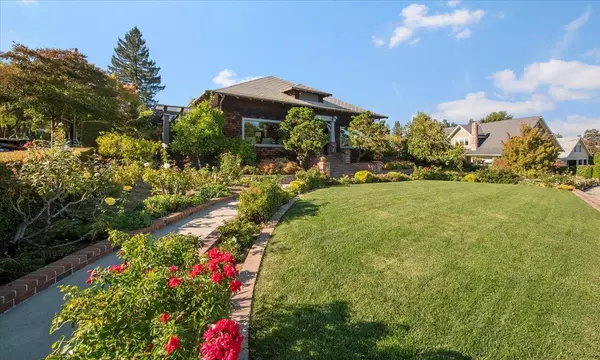
6 Beds
5.5 Baths
5,521 SqFt
6 Beds
5.5 Baths
5,521 SqFt
Open House
Sat Oct 25, 1:00pm - 4:00pm
Sun Oct 26, 2:00pm - 4:00pm
Key Details
Property Type Single Family Home
Sub Type Single Family Home
Listing Status Active
Purchase Type For Sale
Square Footage 5,521 sqft
Price per Sqft $1,295
MLS Listing ID ML82025411
Style Craftsman
Bedrooms 6
Full Baths 5
Half Baths 1
Year Built 1924
Lot Size 0.466 Acres
Property Sub-Type Single Family Home
Property Description
Location
State CA
County Santa Clara
Area Los Gatos/Monte Sereno
Zoning R1
Rooms
Family Room Separate Family Room
Other Rooms Basement - Unfinished, Laundry Room
Dining Room Breakfast Nook, Dining Area, Dining Area in Living Room, Skylight
Kitchen Cooktop - Gas, Countertop - Tile, Dishwasher, Exhaust Fan, Garbage Disposal, Hood Over Range, Ice Maker, Island with Sink, Microwave, Oven - Built-In, Refrigerator, Skylight
Interior
Heating Forced Air, Gas
Cooling Central AC
Flooring Hardwood
Fireplaces Type Gas Burning, Wood Burning, Wood Stove
Laundry In Utility Room, Inside, Tub / Sink
Exterior
Exterior Feature Back Yard, Balcony / Patio, Deck , Fenced, Sprinklers - Lawn
Parking Features Detached Garage, Gate / Door Opener
Garage Spaces 3.0
Fence Fenced, Fenced Back, Wood
Pool Pool - Fenced, Pool - In Ground
Utilities Available Public Utilities
View Greenbelt, Mountains, Neighborhood
Roof Type Metal,Shingle
Building
Lot Description Grade - Mostly Level
Story 1
Foundation Concrete Perimeter, Crawl Space
Sewer Sewer - Public, Sewer Connected
Water Public
Level or Stories 1
Others
Tax ID 510-19-031
Miscellaneous Skylight,Vaulted Ceiling ,Walk-in Closet ,Wet Bar
Horse Property No
Special Listing Condition Not Applicable
Virtual Tour https://bayarea.reelandshutter.com/x2620812

GET MORE INFORMATION

REALTOR®, Mortgage Loan Originator, Broker-Owner | Lic# Ed: 1391479






