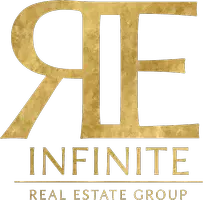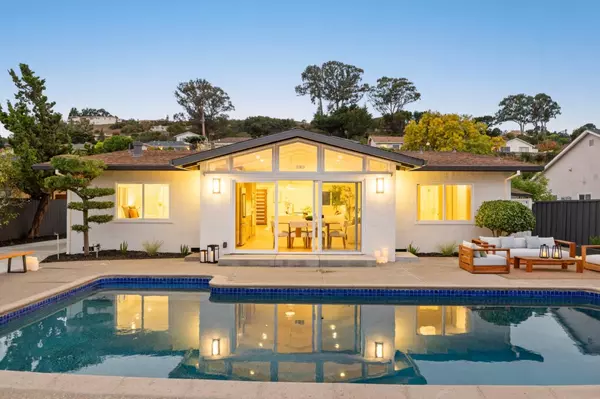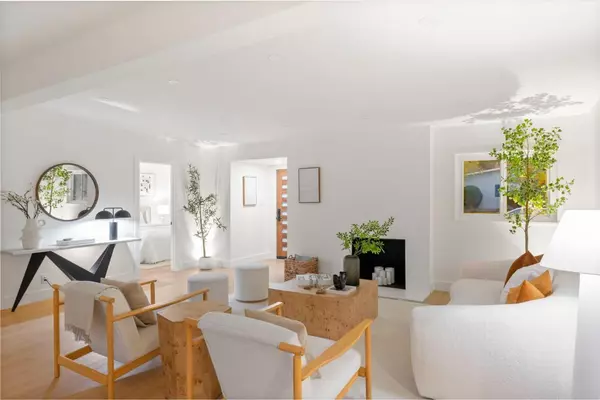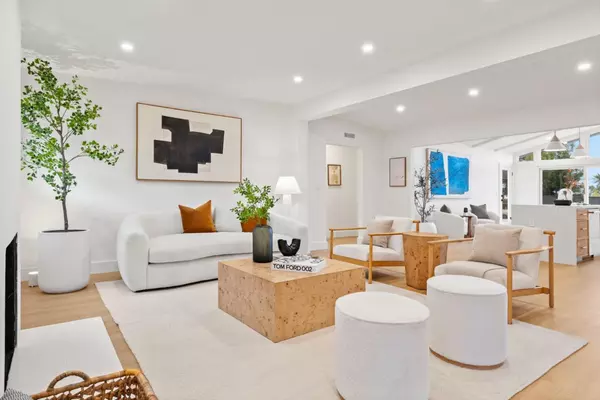
4 Beds
4 Baths
1,860 SqFt
4 Beds
4 Baths
1,860 SqFt
Open House
Fri Nov 07, 5:00pm - 7:00pm
Sat Nov 08, 1:00pm - 4:00pm
Sun Nov 09, 1:00pm - 4:00pm
Key Details
Property Type Single Family Home
Sub Type Single Family Home
Listing Status Active
Purchase Type For Sale
Square Footage 1,860 sqft
Price per Sqft $1,500
MLS Listing ID ML82026865
Bedrooms 4
Full Baths 4
Year Built 1956
Lot Size 7,690 Sqft
Property Sub-Type Single Family Home
Property Description
Location
State CA
County San Mateo
Area Mills Estate
Zoning R10006
Rooms
Family Room Kitchen / Family Room Combo, Other
Other Rooms Laundry Room
Dining Room Breakfast Bar, Dining Area
Kitchen Cooktop - Electric, Dishwasher, Garbage Disposal, Hood Over Range, Island with Sink, Oven - Built-In, Refrigerator
Interior
Heating Central Forced Air
Cooling None
Flooring Vinyl / Linoleum
Fireplaces Type Wood Burning
Laundry Dryer, Inside, Washer
Exterior
Exterior Feature Back Yard, Fenced, Gazebo
Parking Features Detached Garage
Garage Spaces 2.0
Fence Fenced Back, Wood
Pool Pool - In Ground
Utilities Available Public Utilities
Roof Type Shingle
Building
Story 1
Foundation Concrete Perimeter and Slab
Sewer Sewer - Public
Water Public
Level or Stories 1
Others
Tax ID 025-092-140
Miscellaneous Vaulted Ceiling
Horse Property No
Special Listing Condition Not Applicable
Virtual Tour https://my.matterport.com/show/?m=m3fWsWYx2Fq&brand=0&mls=1&

GET MORE INFORMATION

REALTOR®, Mortgage Loan Originator, Broker-Owner | Lic# Ed: 1391479






