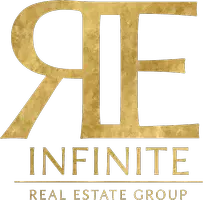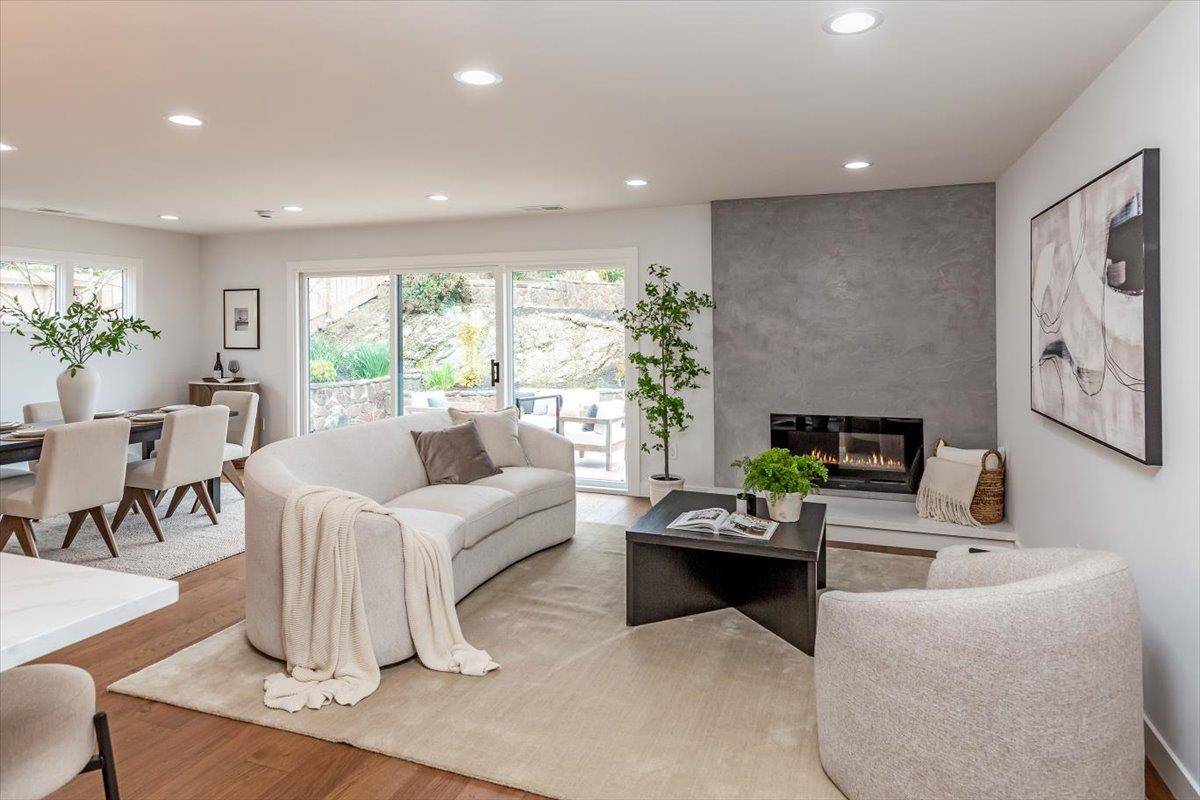Bought with Brandon Stovall • Compass
$1,999,999
For more information regarding the value of a property, please contact us for a free consultation.
3 Beds
2 Baths
1,430 SqFt
SOLD DATE : 03/24/2025
Key Details
Property Type Single Family Home
Sub Type Single Family Home
Listing Status Sold
Purchase Type For Sale
Square Footage 1,430 sqft
Price per Sqft $1,895
MLS Listing ID ML81995201
Sold Date 03/24/25
Bedrooms 3
Full Baths 2
Year Built 1959
Lot Size 0.252 Acres
Property Sub-Type Single Family Home
Property Description
Welcome to this fully remodeled hilltop retreat located on a fabulous street in central Redwood City. This beautiful 3 bedroom, 2 bath home offers an elegant blend of comfort and sophistication across 1,430 sqft of living space. Step inside to discover an open concept design that seamlessly connects the dining area, kitchen and living room creating an inviting ambiance for both everyday living and entertaining. The chef's kitchen is a culinary masterpiece with brand new appliances, stunning finishes and a center island boasting counter setting. An abundance of natural light fills the living room where a cozy fireplace provides a perfect peaceful setting. The primary suite is a true sanctuary with a walk-in closet and direct access to the backyard oasis. The two additional bedrooms and full bathroom complete the bedroom wing of the home. Designer light fixtures and wide plank hardwood floors add warmth and elegance throughout the home. Step outside to the expansive 10,920 sqft lot & embrace the California lifestyle in your private outdoor space featuring a patio, grass turf, pool, hot-tub, views & gazebo - ideal for both tranquil moments & live gatherings. Additional features include an attached 2 car garage and AC. Cant beat this location with access to highways, shops & parks
Location
State CA
County San Mateo
Area Farm Hills Estates Etc.
Zoning R10006
Rooms
Family Room No Family Room
Dining Room Dining Area in Living Room, Eat in Kitchen
Kitchen Countertop - Quartz, Dishwasher, Island, Oven Range - Gas, Refrigerator
Interior
Heating Forced Air
Cooling Central AC
Flooring Hardwood, Tile
Fireplaces Type Living Room, Other
Exterior
Exterior Feature Back Yard, Fenced
Parking Features Attached Garage, Guest / Visitor Parking, On Street
Garage Spaces 2.0
Fence Fenced Back
Pool Pool - Heated, Pool - In Ground, Spa - In Ground, Spa / Hot Tub
Utilities Available Public Utilities
View Hills, Neighborhood
Roof Type Composition
Building
Lot Description Private / Secluded, Views
Story 1
Foundation Concrete Perimeter
Sewer Sewer - Public
Water Public
Level or Stories 1
Others
Tax ID 057-433-020
Horse Property No
Special Listing Condition Not Applicable
Read Less Info
Want to know what your home might be worth? Contact us for a FREE valuation!

Our team is ready to help you sell your home for the highest possible price ASAP

© 2025 MLSListings Inc. All rights reserved.
GET MORE INFORMATION
REALTOR®, Mortgage Loan Originator, Broker-Owner | Lic# Ed: 1391479






