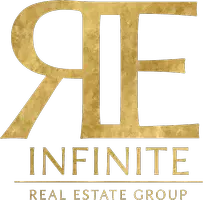Bought with Olivia Wong • Coldwell Banker Realty
$1,985,000
For more information regarding the value of a property, please contact us for a free consultation.
3 Beds
2 Baths
1,513 SqFt
SOLD DATE : 04/17/2025
Key Details
Property Type Single Family Home
Sub Type Single Family Home
Listing Status Sold
Purchase Type For Sale
Square Footage 1,513 sqft
Price per Sqft $1,454
MLS Listing ID ML81998979
Sold Date 04/17/25
Style Ranch
Bedrooms 3
Full Baths 2
Year Built 1959
Lot Size 6,000 Sqft
Property Sub-Type Single Family Home
Property Description
This well-maintained home on a quiet street in the Noddin/Union/Leigh HS school district is truly a flower. Full of light and private, the home was modified and expanded with a permitted kitchen remodel. Kitchen now includes a large dining area that opens to the rear yard. Kitchen offers Maple shaker cabinetry, stainless appliances, a gas range and overhead hood, an island counter, a wet bar, and a wine fridge, full walk-in pantry, a 6-foot tall pantry cabinet, and built-in bookshelves for cookbooks. Real hardwood flooring throughout. Recessed lights, dual pane windows, replaced int. doors. Some rooms with crown and new paint. Primary bedroom with walk-in closet and a sliding door to an outdoor patio. Remodeled master bathroom w/dual sinks. Living Room has a gas fireplace w/remote, a bay window, plantation shutters. Several ceiling fans present and one bedroom has a skylight. Replaced infrastructure includes water heater, furnace, copper plumbing and AC. More features include security system, ring camera & Nest. Outside, has a deck and a separate patio with a pergola. Finished Garage! Entertainer's dream with tastefully hardscaped areas, mature lemon, lime, tangerine, grapefuit trees, a lawn to play on, wide side yard w/flagstone. So private with no adjacent 2 story homes. Bravo!
Location
State CA
County Santa Clara
Area Cambrian
Zoning R1-8
Rooms
Family Room No Family Room
Dining Room Breakfast Bar, Dining Area
Kitchen 220 Volt Outlet, Cooktop - Gas, Countertop - Synthetic, Dishwasher, Exhaust Fan, Garbage Disposal, Hood Over Range, Hookups - Gas, Island, Island with Sink, Microwave, Oven Range, Pantry, Refrigerator, Wine Refrigerator
Interior
Heating Central Forced Air - Gas
Cooling Ceiling Fan, Central AC
Flooring Hardwood, Tile, Vinyl / Linoleum
Fireplaces Type Gas Burning, Gas Starter, Living Room
Laundry Dryer, Electricity Hookup (220V), In Garage, Washer
Exterior
Exterior Feature Back Yard, Balcony / Patio, BBQ Area, Deck , Sprinklers - Auto, Sprinklers - Lawn
Parking Features Attached Garage, Off-Street Parking
Garage Spaces 2.0
Fence Gate, Wood
Utilities Available Individual Electric Meters, Individual Gas Meters, Public Utilities
View Mountains, Neighborhood
Roof Type Composition
Building
Lot Description Grade - Level, Regular
Story 1
Foundation Concrete Perimeter
Sewer Sewer in Street
Water Individual Water Meter
Level or Stories 1
Others
Tax ID 567-15-022
Security Features Security Alarm
Horse Property No
Special Listing Condition Not Applicable
Read Less Info
Want to know what your home might be worth? Contact us for a FREE valuation!

Our team is ready to help you sell your home for the highest possible price ASAP

© 2025 MLSListings Inc. All rights reserved.
GET MORE INFORMATION
REALTOR®, Mortgage Loan Originator, Broker-Owner | Lic# Ed: 1391479

