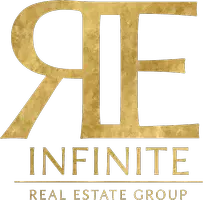Bought with Thomas Carroll • Salinger Properties
$1,100,000
For more information regarding the value of a property, please contact us for a free consultation.
3 Beds
2 Baths
2,915 SqFt
SOLD DATE : 04/18/2025
Key Details
Property Type Single Family Home
Sub Type Single Family Home
Listing Status Sold
Purchase Type For Sale
Square Footage 2,915 sqft
Price per Sqft $356
MLS Listing ID ML81995698
Sold Date 04/18/25
Bedrooms 3
Full Baths 2
HOA Fees $32/ann
HOA Y/N 1
Year Built 1976
Lot Size 1.030 Acres
Property Sub-Type Single Family Home
Property Description
Welcome to this spacious 2,915 sq ft home located in the San Benancio area of Salinas. This beautiful property features 3 bedrooms and 2 full bathrooms, all situated on a generous 44,857 sq ft lot. Roof just replace in November of 2023. Newer paint and carpet! Some unique features include vanities with wood tops, heart wood throughout a huge bonus room down stairs. The kitchen has lots to offer, equipped with an electric cook top, built-in double oven, trash compactor, refrigerator, and dishwasher. Enjoy ample counter space with tile countertops, an island, a pantry, and a skylight that fills the space with natural light. The home offers a combination of carpet, hardwood, tile, and vinyl/linoleum flooring throughout, enhancing its aesthetic appeal. The cozy family room, which includes a fireplace, opens up to the dining area, perfect for family gatherings. Additional amenities include high ceilings, a walk-in closet in the primary bedroom, and laundry facilities with both electric and gas hookups inside. The property also offers a 2-car garage for your convenience. This home falls within the Washington Union Elementary School District, ensuring educational consistency for your family. Don't miss out on this opportunity to own a stunning home in Salinas.
Location
State CA
County Monterey
Area San Benancio, Harper Cyn, Corral De Tierra, Rim Rock
Zoning SFR
Rooms
Family Room Kitchen / Family Room Combo, Separate Family Room
Dining Room Dining Area in Family Room, Eat in Kitchen
Kitchen Cooktop - Electric, Countertop - Tile, Dishwasher, Garbage Disposal, Island, Oven - Built-In, Oven - Double, Oven - Electric, Pantry, Refrigerator, Skylight, Trash Compactor
Interior
Heating Central Forced Air - Gas, Fireplace
Cooling None
Flooring Carpet, Hardwood, Tile, Vinyl / Linoleum
Fireplaces Type Family Room, Primary Bedroom, Wood Burning
Laundry Electricity Hookup (220V), Gas Hookup, Inside
Exterior
Exterior Feature Back Yard, Deck , Fenced
Parking Features Attached Garage, Gate / Door Opener, Off-Street Parking
Garage Spaces 2.0
Fence Chain Link, Fenced Back, Mixed Height / Type, Wood
Utilities Available Public Utilities
View Garden / Greenbelt, Mountains, Neighborhood
Roof Type Composition
Building
Story 2
Foundation Concrete Slab
Sewer Septic Connected
Water Public
Level or Stories 2
Others
HOA Fee Include Other
Tax ID 416-421-005-000
Horse Property Possible
Special Listing Condition Not Applicable
Read Less Info
Want to know what your home might be worth? Contact us for a FREE valuation!

Our team is ready to help you sell your home for the highest possible price ASAP

© 2025 MLSListings Inc. All rights reserved.
GET MORE INFORMATION
REALTOR®, Mortgage Loan Originator, Broker-Owner | Lic# Ed: 1391479

