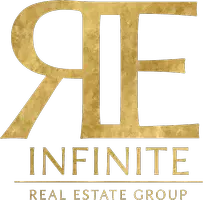Bought with Beth Leathers • Coldwell Banker Realty
$1,088,000
For more information regarding the value of a property, please contact us for a free consultation.
3 Beds
2 Baths
1,565 SqFt
SOLD DATE : 06/20/2025
Key Details
Property Type Condo
Sub Type Condominium
Listing Status Sold
Purchase Type For Sale
Square Footage 1,565 sqft
Price per Sqft $1,341
MLS Listing ID ML82009466
Sold Date 06/20/25
Bedrooms 3
Full Baths 2
HOA Fees $727/mo
HOA Y/N 1
Year Built 2000
Property Sub-Type Condominium
Property Description
Rarely available corner-unit condo is tucked away to the back of this secured/gated community and enjoys exceptional privacy. This top-floor penthouse unit benefits from soaring ceilings and a ton of natural light through extra windows. Updated and turn-key, this modern condo features 3bed/2bath and showcases updated flooring and lighting plus spacious balcony through the Great Room. Designer kitchen offers high-end stainless steel appliances including 5-burner Bosch gas cooktop, double ovens, Bosch dishwasher and LG refrigerator. Primary suite has a walk-in closet, private balcony and en suite with large tub and frameless-glass shower. Highlights include: central A/C with NEST thermostat, inside laundry, 2 designated parking spaces (street parking permit also available through the City), ample guest parking, large storage closet. HOA approved EV charging station to be installed. HOA offers multiple elevators, recreation room, long-term bike storage as well as short-term bike rack. Well-managed and well-maintained HOA with the HOA fee including water, trash and earthquake insurance. Easy access to shopping and dining on California Ave, Farmers Market, Caltrain station, Stanford Marguerite shuttle stop around the corner , Stanford Univ. and top-rated Palo Alto schools.
Location
State CA
County Santa Clara
Area College
Building/Complex Name Silverwood Homeowners Assoc
Zoning RM5
Rooms
Family Room No Family Room
Other Rooms Great Room, Laundry Room, Storage
Dining Room Dining Area, Dining Area in Living Room
Kitchen Cooktop - Gas, Countertop - Quartz, Dishwasher, Garbage Disposal, Oven - Double, Refrigerator, Trash Compactor
Interior
Heating Electric, Forced Air
Cooling Central AC
Flooring Laminate, Tile, Travertine
Fireplaces Type Dual See Thru, Gas Starter, Living Room
Laundry Inside, Washer / Dryer
Exterior
Exterior Feature Balcony / Patio, Storage Shed / Structure
Parking Features Assigned Spaces, Common Parking Area, Electric Gate, Gate / Door Opener, Guest / Visitor Parking, Underground Parking
Garage Spaces 2.0
Community Features Additional Storage, Elevator, Gym / Exercise Facility, Recreation Room, Trash Chute
Utilities Available Public Utilities
Roof Type Composition
Building
Story 1
Unit Features Corner Unit,End Unit,Top Floor or Penthouse
Foundation Concrete Slab
Sewer Sewer - Public
Water Public
Level or Stories 1
Others
HOA Fee Include Common Area Electricity,Garbage,Insurance - Common Area,Maintenance - Common Area,Management Fee,Reserves
Restrictions Parking Restrictions,Pets - Number Restrictions,Pets - Rules
Tax ID 132-36-122
Security Features Controlled / Secured Access,Secured Garage / Parking
Horse Property No
Special Listing Condition Not Applicable
Read Less Info
Want to know what your home might be worth? Contact us for a FREE valuation!

Our team is ready to help you sell your home for the highest possible price ASAP

© 2025 MLSListings Inc. All rights reserved.
GET MORE INFORMATION
REALTOR®, Mortgage Loan Originator, Broker-Owner | Lic# Ed: 1391479






