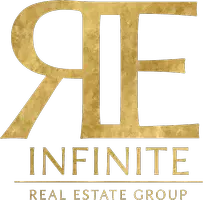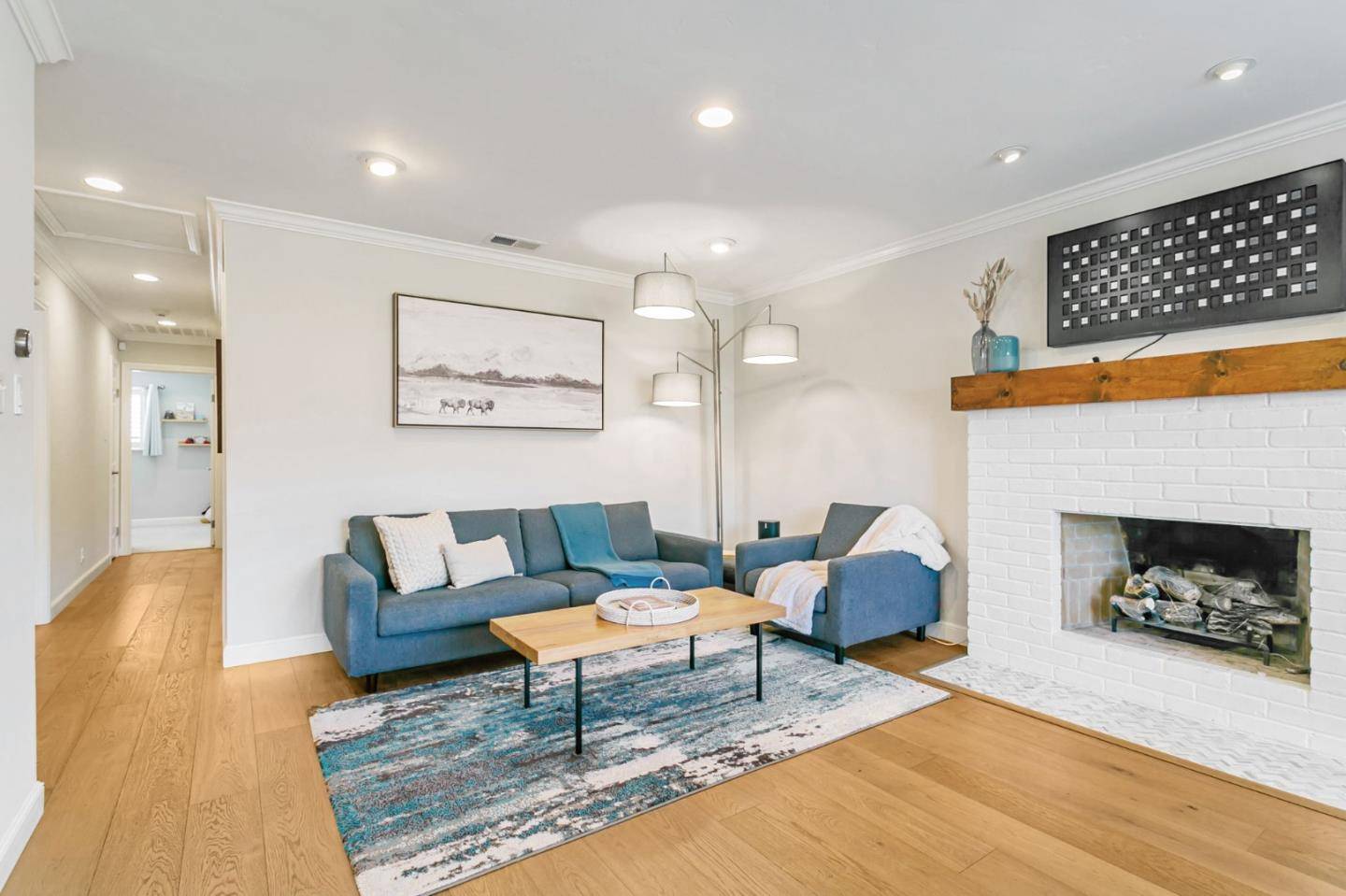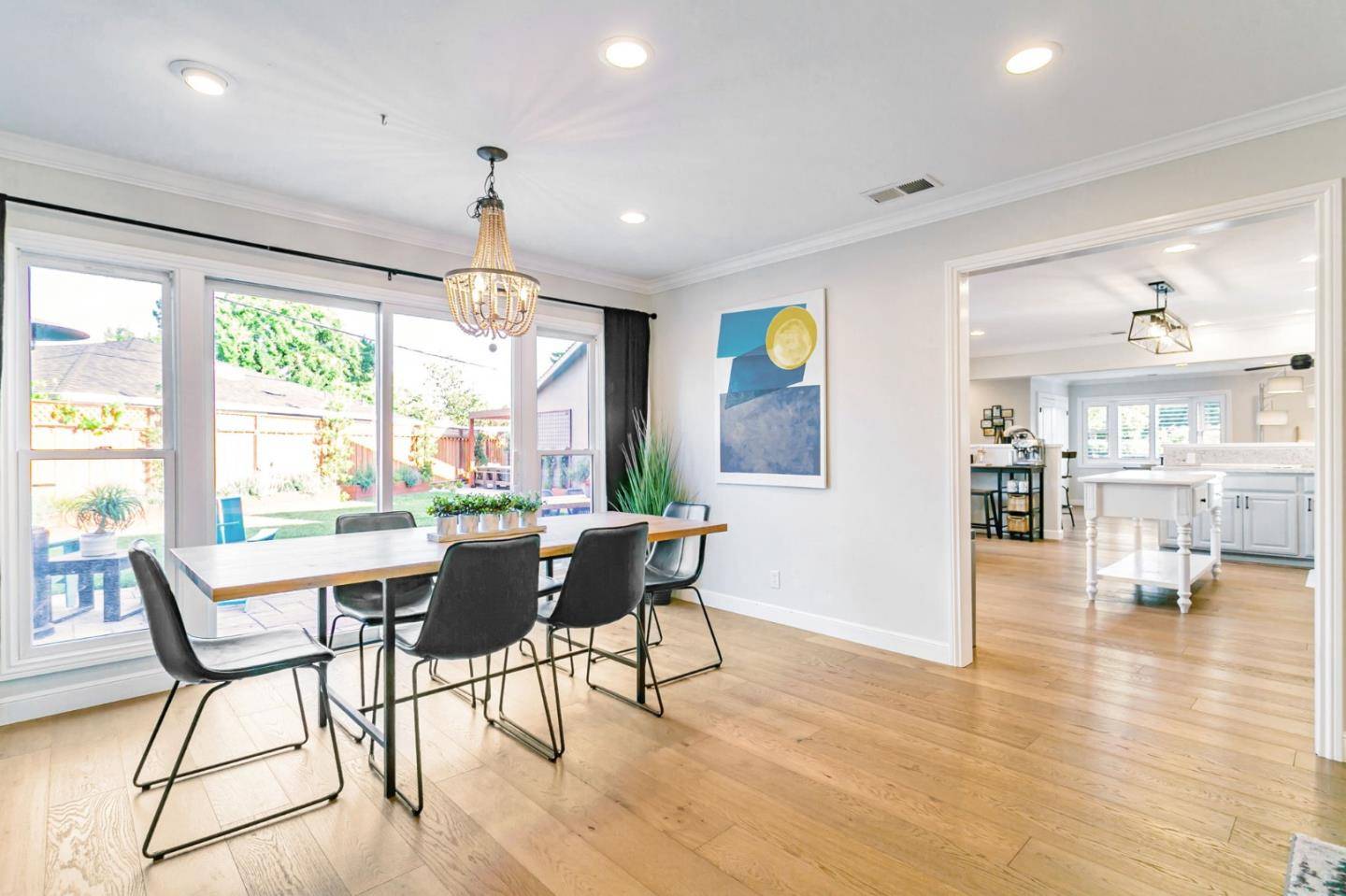Bought with Judy Jeter • Coldwell Banker Realty
$2,249,950
For more information regarding the value of a property, please contact us for a free consultation.
3 Beds
2.5 Baths
1,866 SqFt
SOLD DATE : 06/20/2025
Key Details
Property Type Single Family Home
Sub Type Single Family Home
Listing Status Sold
Purchase Type For Sale
Square Footage 1,866 sqft
Price per Sqft $1,195
MLS Listing ID ML82007033
Sold Date 06/20/25
Style Ranch,Traditional
Bedrooms 3
Full Baths 2
Half Baths 1
Year Built 1957
Lot Size 10,200 Sqft
Property Sub-Type Single Family Home
Property Description
Welcome to this beautifully remodeled ranch-style home in one of Willow Glens most desirable neighborhoods. This 3-bedroom, 2.5-bath home with a private office offers 1,866 sq ft of thoughtfully designed living space on a generous 10,445 sq ft corner lot. The open floor plan features a bright living and dining area with a cozy fireplace, and a spacious eat-in kitchen with stainless steel appliances, granite countertops, and a picture window overlooking the lush backyard. The expansive great room includes a second fireplace and custom built-in barperfect for entertaining. The private office and half bath offer flexibility for todays work-from-home needs. The primary suite features a remodeled bathroom and walk-in closet, while two additional bedrooms share a beautifully updated hallway bath. Designer upgrades include wide-plank European oak floors, plantation shutters, new lighting, and fresh interior/exterior paint. Enjoy a new HVAC system, central A/C, and owned solar. The backyard is an entertainers dream with a large seating area, custom pergola, outdoor TV and sound system, and cozy firepit. Detached 2-car garage. Close to top-rated schools, shopping, and diningthis Willow Glen gem has it all!
Location
State CA
County Santa Clara
Area Willow Glen
Zoning R1-8
Rooms
Family Room Separate Family Room, Kitchen / Family Room Combo
Other Rooms Office Area, Den / Study / Office
Dining Room Dining Area in Living Room
Kitchen Cooktop - Electric, Countertop - Granite, Dishwasher, Exhaust Fan, Garbage Disposal, Oven - Built-In, Oven - Electric, Oven - Self Cleaning, Refrigerator
Interior
Heating Central Forced Air
Cooling Central AC
Flooring Tile, Hardwood
Fireplaces Type Family Room, Living Room
Laundry Inside
Exterior
Exterior Feature Back Yard, Balcony / Patio, BBQ Area, Fenced, Fire Pit, Gazebo, Outdoor Kitchen, Sprinklers - Auto, Sprinklers - Lawn
Parking Features Detached Garage, Electric Car Hookup, Off-Street Parking, Workshop in Garage
Garage Spaces 2.0
Fence Fenced Back
Utilities Available Public Utilities
View Neighborhood
Roof Type Composition
Building
Lot Description Grade - Level
Story 1
Foundation Concrete Perimeter
Sewer Sewer - Public, Sewer Connected
Water Public
Level or Stories 1
Others
Tax ID 439-46-054
Horse Property No
Special Listing Condition Not Applicable
Read Less Info
Want to know what your home might be worth? Contact us for a FREE valuation!

Our team is ready to help you sell your home for the highest possible price ASAP

© 2025 MLSListings Inc. All rights reserved.
GET MORE INFORMATION
REALTOR®, Mortgage Loan Originator, Broker-Owner | Lic# Ed: 1391479






