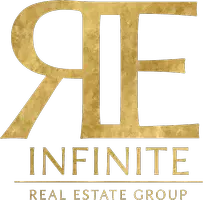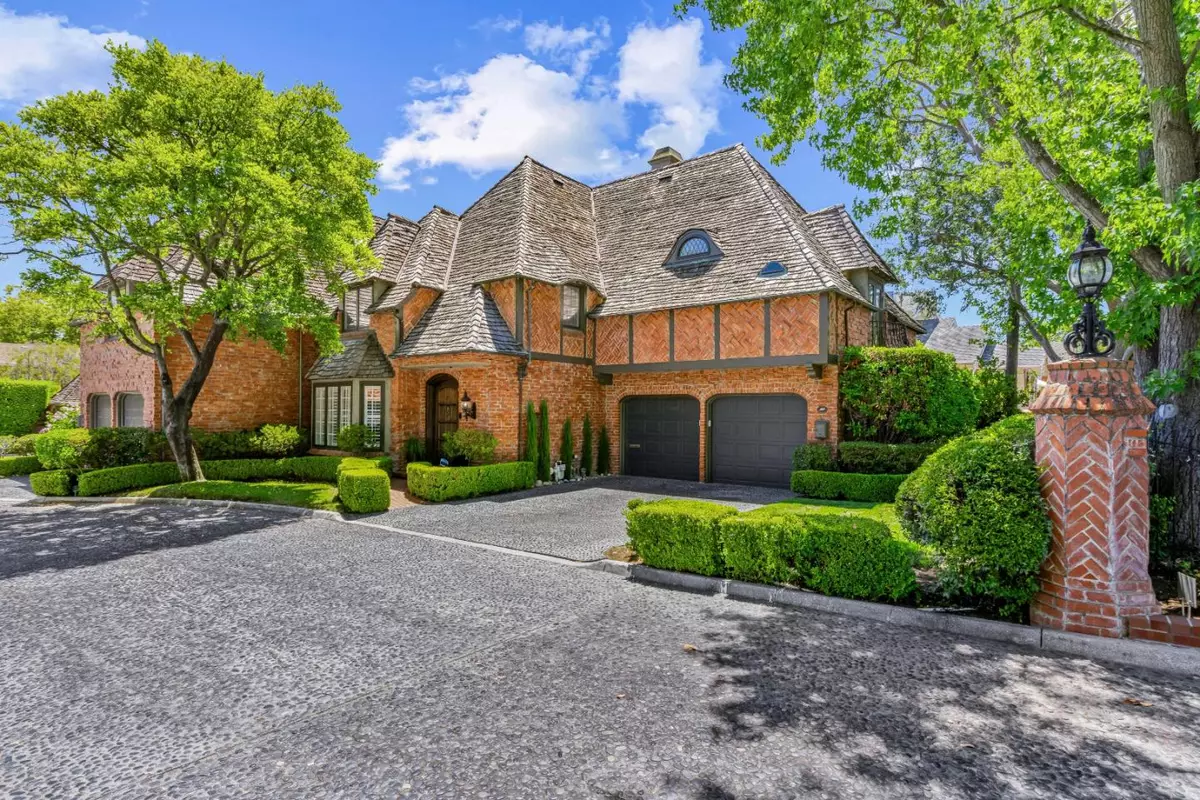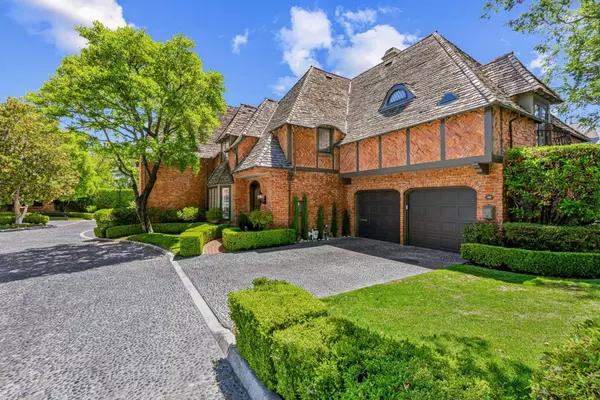Bought with Angele Price • Compass
$2,300,000
For more information regarding the value of a property, please contact us for a free consultation.
3 Beds
2.5 Baths
2,153 SqFt
SOLD DATE : 09/22/2025
Key Details
Property Type Condo
Sub Type Condominium
Listing Status Sold
Purchase Type For Sale
Square Footage 2,153 sqft
Price per Sqft $1,230
MLS Listing ID ML82019631
Sold Date 09/22/25
Style Country English
Bedrooms 3
Full Baths 2
Half Baths 1
HOA Fees $2,008/mo
HOA Y/N 1
Year Built 1981
Lot Size 1,225 Sqft
Property Sub-Type Condominium
Property Description
Rare gem in the heart of Los Gatos. Welcome to Place D'Anderegg, a private, cobblestone cul-de-sac of just 5 homes showcasing Cotswold-inspired English charm & storybook architecture. With cloaked brick exteriors, thatched-style rooflines, & manicured landscaping, this residence is a timeless design in one of Los Gatos' most distinctive enclaves. Inside the permitted remodeled first floor is designed for modern living & entertaining. The kitchen is the centerpiece, seamlessly connecting to living & dining areas, with a flexible dining/office/workout space tucked within. Upstairs, an impressive primary suite, two additional bedrooms, & a family bathroom await, while a stylish powder room serves the main floor. And above, a spacious floored attic with high beams offers exciting potential. Comfort & convenience come standard, with dual control heat/ air conditioning, in-home laundry, 2 car garage, 2 car driveway, ample storage and natural light throughout. The brick-lined outdoor space offers a peaceful, low-maintenance retreat, perfect for quiet mornings or relaxed entertaining. A sparkling community pool is steps away. A quiet neighborhood just minutes from downtown's shops, restaurants, & commuter shuttles to tech companies, offering tranquility & connection in equal measure.
Location
State CA
County Santa Clara
Area Los Gatos/Monte Sereno
Building/Complex Name Place D'Anderegg
Zoning C2
Rooms
Family Room Kitchen / Family Room Combo
Other Rooms Den / Study / Office
Dining Room Dining Area, Dining Area in Living Room, Dining Bar, Eat in Kitchen
Kitchen Cooktop - Electric, Countertop - Granite, Dishwasher, Exhaust Fan, Freezer, Garbage Disposal, Island, Oven - Built-In, Oven - Double, Oven - Electric, Refrigerator
Interior
Heating Central Forced Air, Heating - 2+ Zones
Cooling Central AC, Multi-Zone
Flooring Hardwood, Laminate, Tile
Fireplaces Type Primary Bedroom, Wood Burning
Laundry Inside, Upper Floor, Washer / Dryer
Exterior
Exterior Feature Back Yard, Balcony / Patio, BBQ Area, Sprinklers - Auto, Sprinklers - Lawn
Parking Features Attached Garage, Common Parking Area
Garage Spaces 2.0
Pool Community Facility, Pool - Fenced, Pool - In Ground, Pool / Spa Combo, Spa - Fenced
Community Features Community Pool
Utilities Available Public Utilities
Roof Type Wood Shakes / Shingles
Building
Story 2
Unit Features End Unit
Foundation Concrete Perimeter
Sewer Sewer - Public
Water Public
Level or Stories 2
Others
HOA Fee Include Common Area Electricity,Common Area Gas,Exterior Painting,Garbage,Insurance,Insurance - Common Area,Insurance - Liability ,Insurance - Structure,Landscaping / Gardening,Maintenance - Common Area,Maintenance - Exterior,Maintenance - Road,Management Fee,Pool, Spa, or Tennis,Reserves
Restrictions None
Tax ID 410-47-001
Horse Property No
Special Listing Condition Not Applicable
Read Less Info
Want to know what your home might be worth? Contact us for a FREE valuation!

Our team is ready to help you sell your home for the highest possible price ASAP

© 2025 MLSListings Inc. All rights reserved.
GET MORE INFORMATION

REALTOR®, Mortgage Loan Originator, Broker-Owner | Lic# Ed: 1391479






